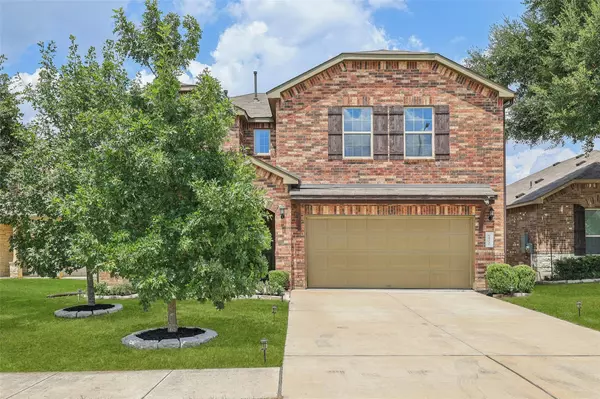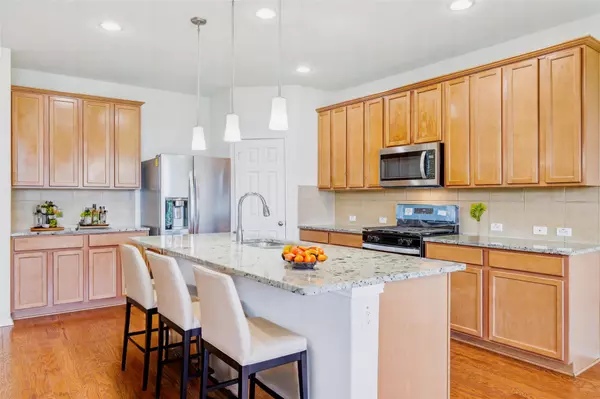
6900 Longford TRL Austin, TX 78754
5 Beds
3 Baths
2,745 SqFt
UPDATED:
09/26/2024 07:46 AM
Key Details
Property Type Single Family Home
Sub Type Single Family Residence
Listing Status Active
Purchase Type For Sale
Square Footage 2,745 sqft
Price per Sqft $163
Subdivision Bellingham Mdws Sec 2
MLS Listing ID 2249736
Style 1st Floor Entry,Multi-level Floor Plan
Bedrooms 5
Full Baths 3
HOA Fees $484/ann
HOA Y/N Yes
Originating Board actris
Year Built 2017
Annual Tax Amount $10,135
Tax Year 2024
Lot Size 6,743 Sqft
Acres 0.1548
Property Description
Stunning 5-Bedroom, 3-Bath Home in Prime Location with Massive Primary Walk in Closet!
Welcome to your dream home! This spacious and elegant 5-bedroom, 3-bath, two-story residence offers the perfect blend of comfort, convenience, and community. Located with easy access to Parmer Lane, the 130 Toll Road, and Highway 290, your daily commute and weekend getaways are a breeze! Especially with the negotiable Electric Vehicle Tesla Charger!
Less than a 10-minute drive to ShadowGlen Golf Club for avid golfers and just 15 minutes away from Lake Walter E. Long for boating, fishing, and outdoor fun.
Enjoy a refreshing swim just steps from your front door at the neighborhood pool or go for a walk, bike ride or just enjoy nature at the community greenbelt, pond, and trails.
There is a negotiable Electric Vehicle Charging Station Located in the garage, making it easy to power your eco-friendly car.
This home is designed for modern living with ample space for families, guests, and entertaining. Don't miss the opportunity to make this exceptional property your own! Schedule a viewing and experience all this home and community have to offer.
Owners had a foundation company inspect the foundation due to some settling. They recommended that the owners install more gutters, which the owners had installed on 8/5/24. The settling seems to be within acceptable parameters. Please see documents for the report and due diligence for your buyer clients.
Buyer/Buyer's agent to confirm and verify all details and facts.
Location
State TX
County Travis
Rooms
Main Level Bedrooms 2
Interior
Interior Features Ceiling Fan(s), Granite Counters, Electric Dryer Hookup, Interior Steps, Kitchen Island, Multiple Living Areas, Open Floorplan, Pantry, Primary Bedroom on Main, Recessed Lighting, Walk-In Closet(s), Washer Hookup
Heating Central
Cooling Ceiling Fan(s), Central Air
Flooring Carpet, Laminate, Tile, Vinyl
Fireplace No
Appliance Cooktop, Dishwasher, Disposal, Microwave, Oven, Range, Free-Standing Refrigerator, Water Heater
Exterior
Exterior Feature Electric Car Plug-in, Exterior Steps, Gutters Partial, Lighting, Pest Tubes in Walls, Private Yard
Garage Spaces 2.0
Fence Back Yard, Gate, Privacy, Wood
Pool None
Community Features Cluster Mailbox, Curbs, Fishing, Park, Pool, Street Lights, Walk/Bike/Hike/Jog Trail(s
Utilities Available Cable Available, Electricity Connected, High Speed Internet, Natural Gas Available, Underground Utilities, Water Connected
Waterfront No
Waterfront Description None
View Neighborhood
Roof Type Shingle
Porch Covered, Patio
Total Parking Spaces 4
Private Pool No
Building
Lot Description Back Yard, Curbs, Front Yard, Level, Native Plants, Near Golf Course, Public Maintained Road, Trees-Medium (20 Ft - 40 Ft)
Faces Southwest
Foundation Slab
Sewer Public Sewer
Water Public
Level or Stories Two
Structure Type Brick
New Construction No
Schools
Elementary Schools Bluebonnet Trail
Middle Schools Manor (Manor Isd)
High Schools Manor
School District Manor Isd
Others
HOA Fee Include Common Area Maintenance
Special Listing Condition Standard





