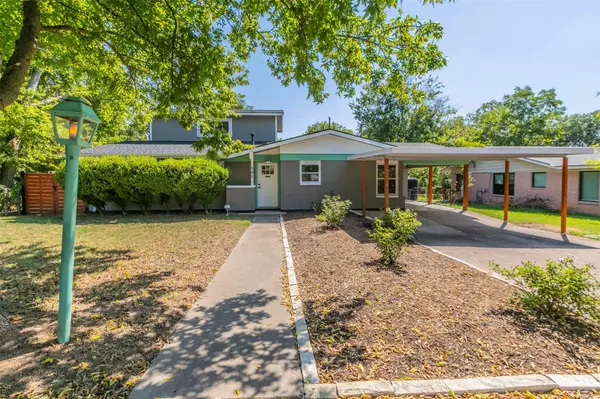
101 E Croslin ST Austin, TX 78752
4 Beds
2 Baths
1,576 SqFt
UPDATED:
10/25/2024 09:49 PM
Key Details
Property Type Single Family Home
Sub Type Single Family Residence
Listing Status Active Under Contract
Purchase Type For Sale
Square Footage 1,576 sqft
Price per Sqft $406
Subdivision Bills Add Sec 01
MLS Listing ID 2056984
Style 1st Floor Entry,Entry Steps,Multi-level Floor Plan
Bedrooms 4
Full Baths 2
HOA Y/N No
Originating Board actris
Year Built 1957
Tax Year 2024
Lot Size 9,665 Sqft
Acres 0.2219
Property Description
The owner’s suite occupies the second floor of the home, creating a private tree-top oasis with a deck overlooking the backyard. It features an ensuite and two bedroom closets. Downstairs there are three additional bedrooms. The stylish kitchen features white quartz countertops, white shaker cabinets, upgraded stainless appliances (including a double oven and wine fridge), and a cozy breakfast area. Open the large sliding glass living room doors to a screened-in patio that is ideal for alfresco dining and entertainment!
This home is extremely “smart” being equipped with four outdoor Ring cameras, a full Ring security system, a Nest thermostat, and smart home light devices for effortless control and automation. Lights can be set on timers and controlled through an app on your phone for added convenience.
The backyard is a true green thumb’s paradise, featuring a garden area with a full irrigation system, landscaping with an abundance of fruit trees, flowers, grapevines, and more! A 12 x 16 ft. storage shed accompanies the backyard studio. The backyard possibilities are endless!
The home is located near the Crestview & Highland Metro Rail Stations, the new ACC Highland Campus, the Linc, and Highland Village. Enjoy the Highland Neighborhood Park, located just blocks away on St. John’s Avenue. Nearby eateries/drinkeries include Easy Tiger, Brewtorium, Black Star Coop, Barrett’s Coffee, Ranch 99 Market, and so many more. Come see this exceptional home today!
Location
State TX
County Travis
Rooms
Main Level Bedrooms 3
Interior
Interior Features Breakfast Bar, Ceiling Fan(s), Quartz Counters, Double Vanity, Gas Dryer Hookup, Interior Steps, Pantry, Recessed Lighting, Smart Thermostat, Stackable W/D Connections, Two Primary Closets
Heating Central
Cooling Central Air
Flooring Carpet, Wood
Fireplaces Type None
Fireplace No
Appliance Dishwasher, Disposal, Gas Range, Microwave, Gas Oven, Double Oven, Free-Standing Gas Range, Refrigerator, Vented Exhaust Fan, Water Purifier Owned
Exterior
Exterior Feature Balcony, Dog Run, Garden, Gutters Full, Private Yard
Fence Back Yard, Privacy, Wood
Pool None
Community Features Dog Park, Google Fiber, Park, Playground
Utilities Available Electricity Connected
Waterfront No
Waterfront Description None
View None
Roof Type Shingle
Porch Covered, Deck, Rear Porch, Screened
Total Parking Spaces 3
Private Pool No
Building
Lot Description Level, Private Maintained Road
Faces North
Foundation Slab
Sewer Public Sewer
Water Public
Level or Stories Two
Structure Type Asbestos
New Construction No
Schools
Elementary Schools Brown
Middle Schools Webb
High Schools Navarro Early College
School District Austin Isd
Others
Special Listing Condition Standard





