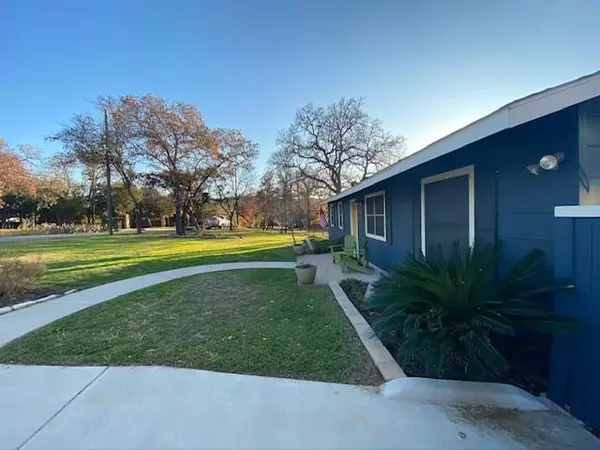
1204 Minnie DR Austin, TX 78732
3 Beds
2 Baths
1,200 SqFt
UPDATED:
11/22/2024 01:45 PM
Key Details
Property Type Single Family Home
Sub Type Single Family Residence
Listing Status Active
Purchase Type For Rent
Square Footage 1,200 sqft
Subdivision Baldwins Point Resub
MLS Listing ID 4295820
Style 1st Floor Entry,See Remarks
Bedrooms 3
Full Baths 1
Half Baths 1
HOA Y/N No
Originating Board actris
Year Built 1982
Lot Size 0.300 Acres
Acres 0.3
Property Description
Each lease will be enrolled in our Resident Benefit Package for $39.00 per month. This package can include renters insurance. For REDUCED move in costs, talk to us about our Security Deposit Replacement Program!
POLICIES PERTAINING TO PETS/ANIMALS
Please note: PetScreening registration is a required part of the application process for ALL applicants.
To help ensure ALL of our residents understand our pet and animal-related policies, we use a third-party screening service and require EVERYONE to complete a profile. This process ensures we have formalized pet and animal-related policy acknowledgments and more accurate records to create greater mutual accountability. If you need accommodation in another way, please contact your housing provider.
PetScreening charges a nominal fee for the creation of a Pet Profile for a household pet. This is a separate charge from the rental application fee. There is no ($0) charge for an assistance animal accommodation request and no ($0) charge for the profile created for tenants without a pet/animal.
Please get started by selecting a profile category on our landing page: https://purepmaustin.petscreening.com/ .
Location
State TX
County Travis
Rooms
Main Level Bedrooms 3
Interior
Interior Features None
Heating See Remarks
Cooling See Remarks
Flooring Carpet, Tile, Wood
Fireplaces Type None
Fireplace No
Appliance Electric Range, Refrigerator, See Remarks
Exterior
Exterior Feature See Remarks
Fence Fenced, See Remarks
Pool None
Community Features None
Utilities Available Cable Available, Electricity Available, See Remarks
Waterfront No
Waterfront Description None
View Hill Country
Roof Type See Remarks
Porch Deck, Porch
Total Parking Spaces 2
Private Pool No
Building
Lot Description Cul-De-Sac, Trees-Large (Over 40 Ft), Trees-Medium (20 Ft - 40 Ft), See Remarks
Faces Northwest
Foundation See Remarks
Sewer See Remarks
Water See Remarks
Level or Stories One
Structure Type HardiPlank Type
New Construction No
Schools
Elementary Schools River Ridge
Middle Schools Canyon Ridge
High Schools Vandegrift
School District Leander Isd
Others
Pets Allowed Cats OK, Dogs OK, Number Limit, Breed Restrictions
Num of Pet 2
Pets Description Cats OK, Dogs OK, Number Limit, Breed Restrictions





