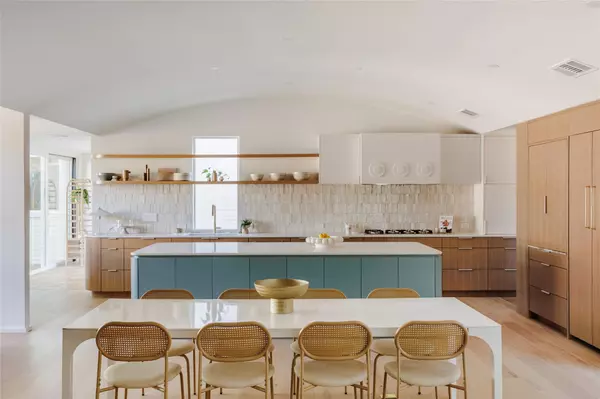
5914 Fairlane DR Austin, TX 78757
6 Beds
5 Baths
4,126 SqFt
UPDATED:
11/23/2024 09:01 PM
Key Details
Property Type Single Family Home
Sub Type Single Family Residence
Listing Status Active
Purchase Type For Sale
Square Footage 4,126 sqft
Price per Sqft $533
Subdivision Allandale West Sec 04
MLS Listing ID 4095328
Style 1st Floor Entry,Single level Floor Plan
Bedrooms 6
Full Baths 4
Half Baths 1
HOA Y/N No
Originating Board actris
Year Built 1959
Annual Tax Amount $14,989
Tax Year 2024
Lot Size 0.278 Acres
Acres 0.2776
Property Description
Location
State TX
County Travis
Rooms
Main Level Bedrooms 6
Interior
Interior Features Bar, Built-in Features, Ceiling Fan(s), High Ceilings, Vaulted Ceiling(s), Chandelier, Quartz Counters, Stone Counters, Double Vanity, Gas Dryer Hookup, In-Law Floorplan, Kitchen Island, Multiple Dining Areas, Multiple Living Areas, No Interior Steps, Open Floorplan, Pantry, Primary Bedroom on Main, Recessed Lighting, Storage, Two Primary Closets, Walk-In Closet(s), Washer Hookup, Wet Bar
Heating Central
Cooling Ceiling Fan(s), Central Air
Flooring Terrazzo, Tile, Wood
Fireplace No
Appliance Built-In Electric Oven, Built-In Refrigerator, Cooktop, Dishwasher, Disposal, Exhaust Fan, Gas Cooktop, Microwave, Electric Oven, Plumbed For Ice Maker, Vented Exhaust Fan, Water Heater
Exterior
Exterior Feature No Exterior Steps, Private Yard
Garage Spaces 2.0
Fence Back Yard, Fenced, Wood
Pool None
Community Features None
Utilities Available Electricity Connected, Natural Gas Connected, Sewer Connected, Water Connected
Waterfront No
Waterfront Description None
View None
Roof Type Membrane,Shingle
Porch None
Total Parking Spaces 4
Private Pool No
Building
Lot Description Back Yard, Front Yard, Landscaped, Level, Sprinkler - Automatic, Sprinkler - In Front, Sprinkler - In-ground, Trees-Moderate
Faces South
Foundation Slab
Sewer Public Sewer
Water Public
Level or Stories One
Structure Type Brick,Frame,HardiPlank Type,Spray Foam Insulation,Masonry – Partial
New Construction No
Schools
Elementary Schools Gullett
Middle Schools Lamar (Austin Isd)
High Schools Mccallum
School District Austin Isd
Others
Special Listing Condition Standard





