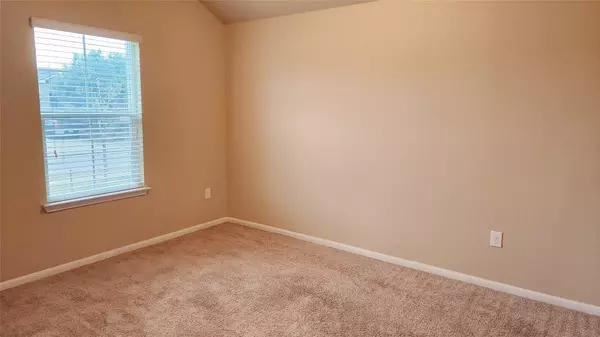
104 Stewart DR Hutto, TX 78634
3 Beds
2 Baths
1,654 SqFt
UPDATED:
11/13/2024 08:38 PM
Key Details
Property Type Single Family Home
Sub Type Single Family Residence
Listing Status Active
Purchase Type For Rent
Square Footage 1,654 sqft
Subdivision Glenwood
MLS Listing ID 3599773
Style Single level Floor Plan
Bedrooms 3
Full Baths 2
HOA Y/N Yes
Originating Board actris
Year Built 2016
Lot Size 7,840 Sqft
Acres 0.18
Property Description
Location
State TX
County Williamson
Rooms
Main Level Bedrooms 3
Interior
Interior Features Breakfast Bar, Granite Counters, Kitchen Island, Open Floorplan, Primary Bedroom on Main, Walk-In Closet(s)
Heating Central
Cooling Central Air
Flooring Carpet, Linoleum
Fireplaces Type None
Fireplace No
Appliance Dishwasher, Disposal, Gas Range, Microwave, Free-Standing Range, Free-Standing Refrigerator
Exterior
Exterior Feature None
Garage Spaces 2.0
Fence Fenced, Wood
Pool None
Community Features Park, Pool
Utilities Available Electricity Available, Sewer Available, Water Available
Waterfront No
Waterfront Description None
View None
Roof Type Composition
Porch Covered, Patio
Total Parking Spaces 4
Private Pool No
Building
Lot Description None
Faces East
Foundation Slab
Sewer Public Sewer
Water Public
Level or Stories One
Structure Type None
New Construction No
Schools
Elementary Schools Ray Elementary
Middle Schools Farley
High Schools Hutto
School District Hutto Isd
Others
Pets Allowed Dogs OK, Medium (< 35 lbs), Number Limit, Size Limit, Breed Restrictions
Num of Pet 2
Pets Description Dogs OK, Medium (< 35 lbs), Number Limit, Size Limit, Breed Restrictions





