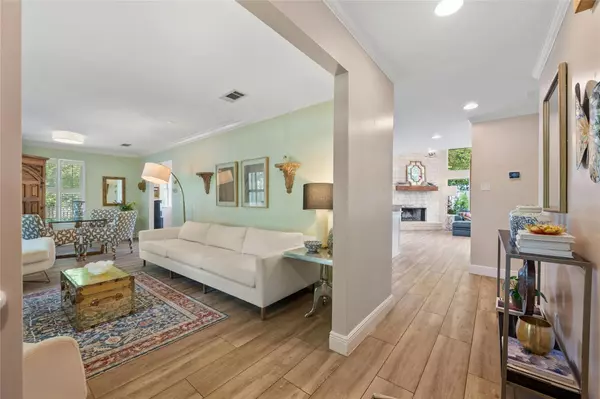
106 El Norte CT Lakeway, TX 78734
4 Beds
3 Baths
2,651 SqFt
OPEN HOUSE
Sat Nov 23, 1:00pm - 3:00pm
UPDATED:
11/19/2024 10:48 PM
Key Details
Property Type Single Family Home
Sub Type Single Family Residence
Listing Status Active
Purchase Type For Sale
Square Footage 2,651 sqft
Price per Sqft $301
Subdivision Lakeway Sec 26
MLS Listing ID 5197780
Bedrooms 4
Full Baths 2
Half Baths 1
HOA Y/N No
Originating Board actris
Year Built 1986
Tax Year 2024
Lot Size 0.400 Acres
Acres 0.4
Property Description
& .40ac culdesac in the highly acclaimed LTISD w low 1.7% tax rate! This location is perfect& convenient to beautiful Lake Travis, multiple golf courses, HillCountry Galleria, Hospitals, The League, The Grove& tons of yummy restaurants!
Location
State TX
County Travis
Interior
Interior Features Bookcases, Breakfast Bar, Built-in Features, Ceiling Fan(s), Beamed Ceilings, High Ceilings, Vaulted Ceiling(s), Granite Counters, Quartz Counters, Stone Counters, Crown Molding, Double Vanity, Eat-in Kitchen, French Doors, Kitchen Island, Multiple Dining Areas, Multiple Living Areas, Natural Woodwork, Open Floorplan, Recessed Lighting, Soaking Tub, Walk-In Closet(s), Wired for Sound
Heating Central, Electric, Fireplace(s), Zoned
Cooling Ceiling Fan(s), Central Air, Electric, Zoned
Flooring Carpet, Tile, Wood
Fireplaces Number 1
Fireplaces Type Wood Burning
Fireplace No
Appliance Built-In Electric Oven, Cooktop, Dishwasher, Disposal, Microwave, Electric Oven, Plumbed For Ice Maker, Free-Standing Refrigerator, Stainless Steel Appliance(s), Vented Exhaust Fan, Electric Water Heater, Wine Refrigerator
Exterior
Exterior Feature Balcony, Lighting, Private Yard
Garage Spaces 2.0
Fence Wood, Wrought Iron
Pool Gunite, Heated, In Ground, Outdoor Pool, Pool/Spa Combo, Waterfall
Community Features Dog Park, Fishing, Golf, Park, Picnic Area, Playground, Putting Green, Trail(s)
Utilities Available Cable Connected, Electricity Connected, High Speed Internet, Phone Available, Propane, Sewer Connected, Water Connected
Waterfront No
Waterfront Description None
View Pool, Trees/Woods
Roof Type Metal
Porch Deck, Front Porch, Patio, Rear Porch
Total Parking Spaces 6
Private Pool Yes
Building
Lot Description Back Yard, Cul-De-Sac, Level, Native Plants, Sprinkler - Automatic, Sprinkler - In-ground, Many Trees
Faces South
Foundation Slab
Sewer MUD
Water MUD
Level or Stories Two
Structure Type Wood Siding,Stone Veneer
New Construction No
Schools
Elementary Schools Serene Hills
Middle Schools Hudson Bend
High Schools Lake Travis
School District Lake Travis Isd
Others
Special Listing Condition Standard





