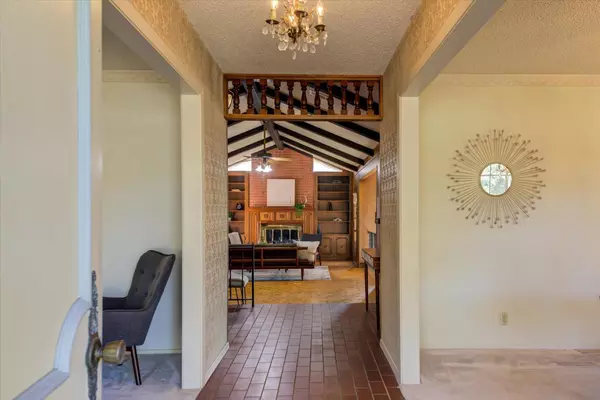
12301 W Cow PATH Austin, TX 78727
4 Beds
2 Baths
2,227 SqFt
UPDATED:
11/05/2024 02:05 PM
Key Details
Property Type Single Family Home
Sub Type Single Family Residence
Listing Status Active Under Contract
Purchase Type For Sale
Square Footage 2,227 sqft
Price per Sqft $348
Subdivision Angus Valley 08
MLS Listing ID 8658208
Style 1st Floor Entry,Single level Floor Plan
Bedrooms 4
Full Baths 2
HOA Y/N No
Originating Board actris
Year Built 1970
Annual Tax Amount $13,397
Tax Year 2024
Lot Size 0.709 Acres
Acres 0.7093
Property Description
Enjoy estate-sized home sites with room to breathe, perfect for those seeking privacy and space. Top-Rated Schools are close by as well. Served by the acclaimed Austin Independent School District (AISD), this delightful one-owner vintage home, is nestled in this coveted neighborhood of Austin, Texas. Situated on a spacious and fully fenced .7-acre lot, this property offers endless possibilities for gardening enthusiasts and outdoor activities. No HOA!
Step inside and experience the timeless charm of this mid-century modern residence. Unique features like elegant velvet wallpaper and original plumbing fixtures bring character and nostalgia to every room. The living space is graced by a beautiful chandelier, creating a warm and inviting ambiance. Other notable mid-century details include a cozy wood-burning fireplace, vintage lighting, and intricate wood trim. Custom cabinetry and generous closet space provide plenty of storage to meet your needs.
This home has endless Potential. The expansive yard invites creativity, offering ample space for garden beds, a dream pool, or any outdoor project you envision. Additionally, the property features a detached workshop—ideal for a private studio, home gym, office, or even a potential accessory dwelling unit/ADU -(Buyer to verify permitting and approval for additions to the property).
This property is a true treasure, blending the allure of vintage charm with endless opportunities for modern updates. Don't miss your chance to make this well-loved home your own!
Location
State TX
County Travis
Rooms
Main Level Bedrooms 4
Interior
Interior Features Bookcases, Cedar Closet(s), Ceiling Fan(s), Beamed Ceilings, Vaulted Ceiling(s), Chandelier, Laminate Counters, Electric Dryer Hookup, Multiple Dining Areas, Multiple Living Areas, Pantry, Primary Bedroom on Main, Storage, Walk-In Closet(s)
Heating Electric, Fireplace(s)
Cooling Central Air
Flooring Carpet, Laminate, Parquet, Tile
Fireplaces Number 1
Fireplaces Type Living Room
Fireplace No
Appliance Built-In Electric Oven, Cooktop, Dishwasher, Disposal, Electric Cooktop, Electric Oven
Exterior
Exterior Feature Gutters Full, Private Yard
Garage Spaces 2.0
Fence Chain Link, Fenced, Gate
Pool None
Community Features None
Utilities Available Electricity Connected, High Speed Internet, Water Available
Waterfront No
Waterfront Description None
View None
Roof Type Shingle
Porch Porch
Total Parking Spaces 4
Private Pool No
Building
Lot Description Back Yard, Front Yard, Level, Sprinkler - Automatic, Sprinkler - In Rear, Sprinkler - In Front, Sprinkler - In-ground
Faces West
Foundation Slab
Sewer Public Sewer
Water Public
Level or Stories One
Structure Type Brick,Masonry – All Sides
New Construction No
Schools
Elementary Schools Davis
Middle Schools Murchison
High Schools Anderson
School District Austin Isd
Others
Special Listing Condition Probate Listing





