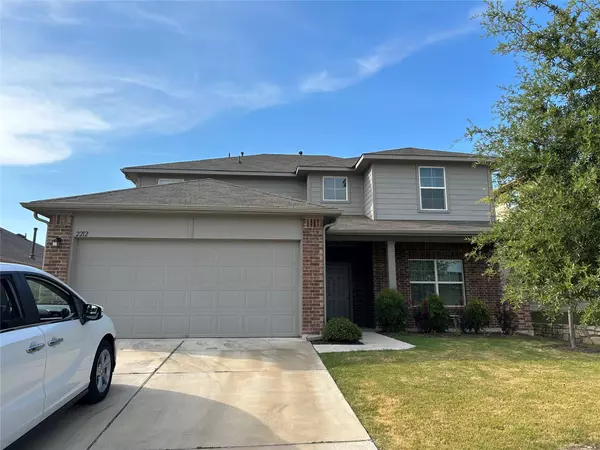
2212 Baugh RD Austin, TX 78754
4 Beds
3 Baths
2,570 SqFt
UPDATED:
10/26/2024 03:24 PM
Key Details
Property Type Single Family Home
Sub Type Single Family Residence
Listing Status Active
Purchase Type For Rent
Square Footage 2,570 sqft
Subdivision Pioneer Xing East Sec 17
MLS Listing ID 2233833
Bedrooms 4
Full Baths 2
Half Baths 1
HOA Y/N Yes
Originating Board actris
Year Built 2019
Lot Size 6,011 Sqft
Acres 0.138
Property Description
Location
State TX
County Travis
Rooms
Main Level Bedrooms 1
Interior
Interior Features Cedar Closet(s), Ceiling Fan(s), High Ceilings, Granite Counters, Gas Dryer Hookup, Entrance Foyer, Kitchen Island, Multiple Living Areas, Open Floorplan, Pantry, Primary Bedroom on Main, Recessed Lighting, Smart Home, Smart Thermostat, Storage, Walk-In Closet(s), Washer Hookup
Heating Central
Cooling Ceiling Fan(s), Central Air
Flooring Carpet, Vinyl
Fireplace No
Appliance Dishwasher, Disposal, Dryer, Gas Range, Microwave, Gas Oven, Refrigerator, Washer, Water Heater
Exterior
Exterior Feature Gutters Full, Lighting, Private Yard
Garage Spaces 2.0
Pool None
Community Features Cluster Mailbox, Playground, Pool, Street Lights, Trash Pickup - Door to Door, Underground Utilities
Utilities Available Electricity Available, Electricity Connected, Natural Gas Available, Natural Gas Connected, Sewer Available, Sewer Connected, Water Available, Water Connected
Waterfront No
Roof Type Shingle
Porch Porch
Parking Type Garage, Garage Door Opener, Garage Faces Front
Total Parking Spaces 2
Private Pool No
Building
Lot Description Back Yard, Few Trees, Trees-Medium (20 Ft - 40 Ft)
Faces South
Foundation Slab
Sewer Public Sewer
Water Public
Level or Stories Two
Structure Type Brick,Cement Siding
New Construction No
Schools
Elementary Schools Pioneer Crossing
Middle Schools Decker
High Schools Manor
School District Manor Isd
Others
Pets Allowed Cats OK, Dogs OK
Num of Pet 1
Pets Description Cats OK, Dogs OK





