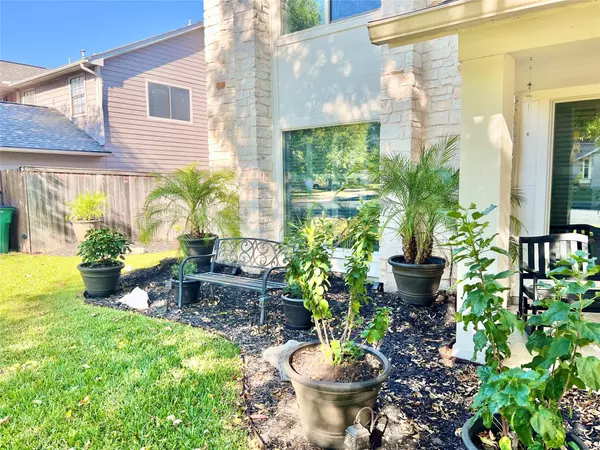
13213 Briar Hollow DR Austin, TX 78729
4 Beds
3 Baths
2,264 SqFt
UPDATED:
11/14/2024 02:09 PM
Key Details
Property Type Single Family Home
Sub Type Single Family Residence
Listing Status Pending
Purchase Type For Sale
Square Footage 2,264 sqft
Price per Sqft $220
Subdivision Springwoods Ii-G
MLS Listing ID 9545975
Style 1st Floor Entry,Entry Steps
Bedrooms 4
Full Baths 2
Half Baths 1
HOA Y/N No
Originating Board actris
Year Built 1985
Annual Tax Amount $8,607
Tax Year 2024
Lot Size 10,807 Sqft
Acres 0.2481
Property Description
The expansive living room boasts a gas starter fireplace, wet bar, and custom shutters, providing a warm and inviting atmosphere. Located near major employers like Apple and Dell, as well as popular shopping destinations like Lakeline and the Domain, this home offers both convenience and lifestyle.
The private backyard, with a green buffer from rear neighbors, invites relaxation, while the extra-deep garage and wall of cabinets provide ample storage for all your projects. Nestled on a quiet street with quick access to 620, Parmer, and Anderson Mill, this property is just a mile from the lovely Springwoods Neighborhood Park, featuring playgrounds, walking trails, open fields, and tennis courts.
Experience the perfect blend of comfort and location in this stunning home, ideally situated within the highly regarded RRISD. Don’t miss out on this fantastic opportunity!
Location
State TX
County Williamson
Interior
Interior Features Ceiling Fan(s), Laminate Counters, Crown Molding, Double Vanity, Electric Dryer Hookup, Gas Dryer Hookup, High Speed Internet, In-Law Floorplan, Interior Steps, Multiple Dining Areas, Multiple Living Areas, Pantry, Recessed Lighting, Storage, Walk-In Closet(s), Washer Hookup, Wet Bar
Heating Central, Natural Gas
Cooling Ceiling Fan(s), Central Air, Electric
Flooring Carpet, Tile
Fireplaces Number 1
Fireplaces Type Family Room, Gas, Gas Log, Gas Starter, Masonry, Stone
Fireplace No
Appliance Dishwasher, Disposal, Exhaust Fan, Gas Range, Microwave, Gas Oven, Plumbed For Ice Maker, Self Cleaning Oven, Water Heater
Exterior
Exterior Feature Garden, Gray Water System, Gutters Partial, Private Yard
Garage Spaces 2.0
Fence Back Yard, Fenced, Full, Wood
Pool None
Community Features Cluster Mailbox, Common Grounds, Curbs, Google Fiber, Sidewalks, Street Lights, Suburban
Utilities Available Above Ground, Cable Available, High Speed Internet, Phone Available, Sewer Connected, Water Connected
Waterfront No
Waterfront Description None
View Neighborhood
Roof Type Composition
Porch Enclosed, Front Porch, Glass Enclosed, Porch
Total Parking Spaces 4
Private Pool No
Building
Lot Description Back Yard, Cleared, Curbs, Front Yard, Landscaped, Level, Sprinkler - Automatic, Sprinkler - In Front, Sprinkler - In-ground, Trees-Medium (20 Ft - 40 Ft)
Faces Southwest
Foundation Slab
Sewer Public Sewer
Water Public
Level or Stories Two
Structure Type Cement Siding,Stone
New Construction No
Schools
Elementary Schools Live Oak
Middle Schools Deerpark
High Schools Mcneil
School District Round Rock Isd
Others
Special Listing Condition Standard





