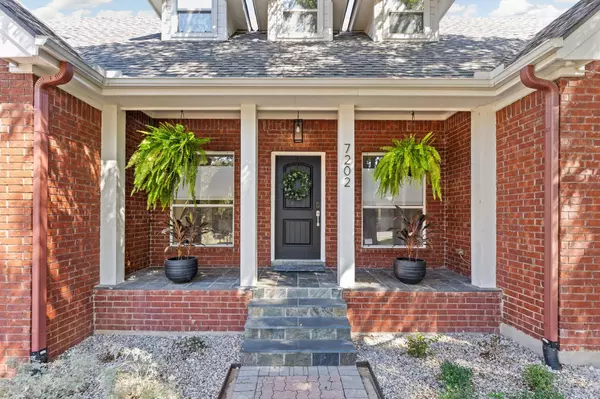
7202 Desert Rose CV Austin, TX 78750
4 Beds
3 Baths
2,937 SqFt
UPDATED:
11/10/2024 09:46 PM
Key Details
Property Type Single Family Home
Sub Type Single Family Residence
Listing Status Active
Purchase Type For Rent
Square Footage 2,937 sqft
Subdivision Jester Estate Sec 01 Ph 02
MLS Listing ID 9749219
Style Multi-level Floor Plan
Bedrooms 4
Full Baths 2
Half Baths 1
HOA Y/N Yes
Originating Board actris
Year Built 1989
Lot Size 7,927 Sqft
Acres 0.182
Property Description
Key Features: 4 Bedrooms, 2 Baths: This spacious home offers an ideal layout for both privacy and togetherness, with generously sized bedrooms and stylishly updated bathrooms. Upstairs features 2 bedrooms with a full bathroom. Easily accessible from both bedrooms.
Gourmet Kitchen: Featuring state-of-the-art appliances including Bertazzoni commercial-grade cooktop, quartz countertops, custom cabinetry, and a large island—perfect for entertaining or cozy family meals.
Expansive Living Spaces: Enjoy the open-concept living and dining areas, flooded with natural light from large windows.
Luxurious Primary Suite: Retreat to the spacious primary bedroom with a spa-like en-suite bathroom on the main level, complete with a soaking jetted tub, walk-in shower, and dual vanities.
Outdoor Oasis: The backyard offers a peaceful escape with lush landscaping.
Bonus Features: Hardwood floors throughout, updated lighting fixtures, a home office, and a one-car garage with additional storage.
Located in the prestigious Jester Estates, this home is minutes away from top-rated schools (Hill, Murchison and Anderson), easy access to shopping, dining, and the best that Austin’s outdoor lifestyle has to offer. Whether you're seeking a peaceful retreat or a stylish venue for entertaining, 7202 Desert Rose offers it all. Don't miss the opportunity to make this elegant property your new home. Schedule your private showing today!
Location
State TX
County Travis
Rooms
Main Level Bedrooms 2
Interior
Interior Features Quartz Counters, Multiple Dining Areas, Primary Bedroom on Main, Recessed Lighting, Walk-In Closet(s)
Heating Central, Natural Gas
Cooling Central Air
Flooring Carpet, Tile, Wood
Fireplaces Number 1
Fireplaces Type Family Room, Gas Log
Fireplace No
Appliance Dishwasher, Disposal, Gas Cooktop, Double Oven, Water Heater
Exterior
Exterior Feature None
Garage Spaces 2.0
Fence Fenced, Privacy, Wood
Pool None
Community Features Common Grounds, Playground, Pool, Tennis Court(s)
Utilities Available Electricity Available, Natural Gas Available, Sewer Connected, Water Connected
Waterfront No
Waterfront Description None
View None
Roof Type Composition
Porch Deck, Patio
Total Parking Spaces 2
Private Pool No
Building
Lot Description Cul-De-Sac, Curbs, Trees-Medium (20 Ft - 40 Ft)
Faces South
Foundation Slab
Sewer Public Sewer
Water Public
Level or Stories Two
Structure Type Brick Veneer,Frame,Masonry – All Sides
New Construction No
Schools
Elementary Schools Hill
Middle Schools Murchison
High Schools Anderson
School District Austin Isd
Others
Pets Allowed Cats OK, Dogs OK, Negotiable
Num of Pet 2
Pets Description Cats OK, Dogs OK, Negotiable





