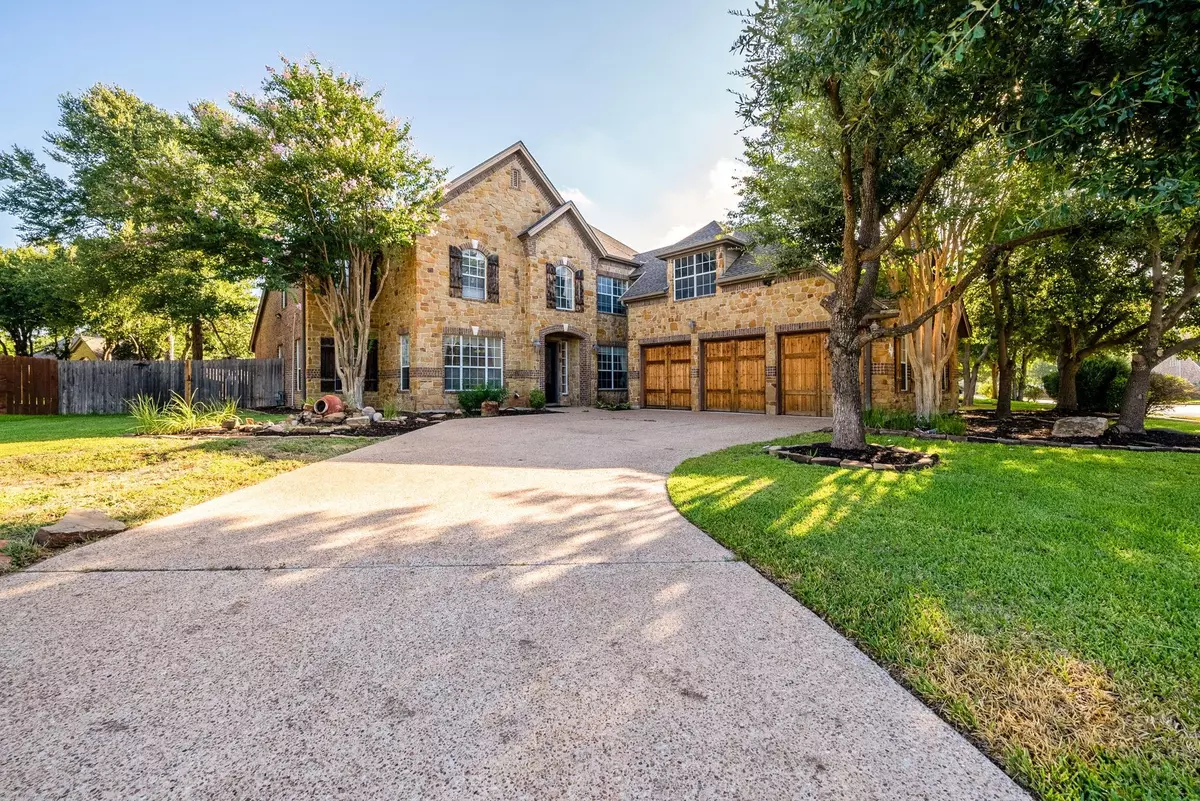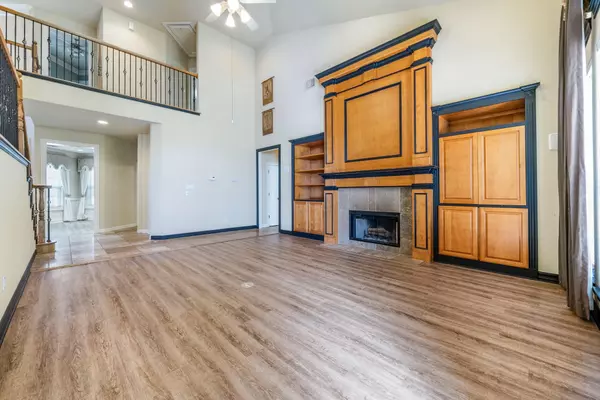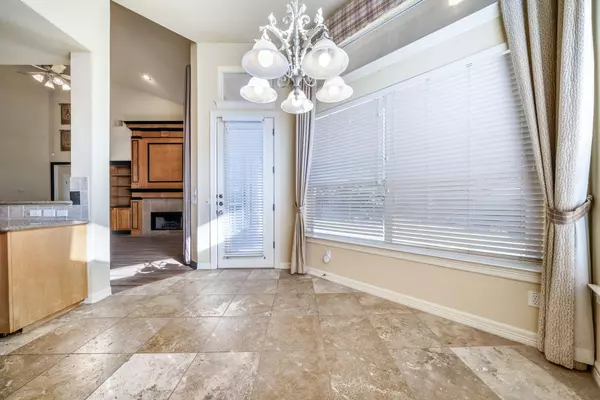
1404 Hidden Glen DR Round Rock, TX 78681
5 Beds
4 Baths
4,090 SqFt
UPDATED:
11/15/2024 09:54 PM
Key Details
Property Type Single Family Home
Sub Type Single Family Residence
Listing Status Active
Purchase Type For Rent
Square Footage 4,090 sqft
Subdivision Hidden Glen Ph 01
MLS Listing ID 6098672
Bedrooms 5
Full Baths 3
Half Baths 1
HOA Y/N Yes
Originating Board actris
Year Built 2001
Lot Size 0.338 Acres
Acres 0.338
Property Description
Nestled in the highly sought-after community of Hidden Glen, this stunning residence at 1404 Hidden Glen Dr offers an ideal blend of elegance and comfort. Boasting 5 spacious bedrooms and 4 bathrooms, 3 car garage, this home features an inviting open floor plan with abundant natural light and modern finishes throughout. Former Model Home. 5th bedroom may be considered a library/office. No carpet downstairs- luxury vinyl planking.
The heart of the home is the gourmet kitchen, complete with stainless steel appliances, granite countertops, and a large island perfect for entertaining. The adjoining dining area and cozy living room create an ideal space for family gatherings or hosting friends.
Retreat to the luxurious primary suite, featuring a spa-like ensuite bathroom with a soaking tub, separate shower, and generous walk-in closet. Additional bedrooms are generously sized, providing ample space for family, guests, or a home office. Large 3 car garage perfect for any vehicle, boat, or RV.
Step outside to discover your own private oasis. The beautifully landscaped backyard includes a spacious patio, perfect for outdoor dining and relaxing, and plenty of room for play. Enjoy the serene surroundings and the convenience of nearby parks and trails.
Located just minutes from Round Rock’s vibrant downtown, shopping, dining, and top-rated schools, this home offers both tranquility and accessibility. Don’t miss your chance to own a piece of paradise in Hidden Glen! Schedule your private tour today!
$3000 security deposit
Location
State TX
County Williamson
Rooms
Main Level Bedrooms 1
Interior
Interior Features Bookcases, Breakfast Bar, Ceiling Fan(s), Cathedral Ceiling(s), High Ceilings, Granite Counters, Crown Molding, Electric Dryer Hookup, Interior Steps, Multiple Dining Areas, Multiple Living Areas, Primary Bedroom on Main, Walk-In Closet(s), Washer Hookup
Heating Central
Cooling Ceiling Fan(s), Central Air
Flooring Carpet, Tile, Vinyl, Wood, See Remarks
Fireplaces Number 1
Fireplaces Type Living Room
Fireplace No
Appliance Dishwasher, Disposal, Gas Cooktop, Refrigerator, Water Heater
Exterior
Exterior Feature Gutters Partial, No Exterior Steps
Garage Spaces 3.0
Fence Fenced, Privacy, Wood
Pool None
Community Features Pool
Utilities Available Electricity Available, Natural Gas Available, Phone Available, Sewer Available, Water Available
Waterfront No
Waterfront Description None
View None
Roof Type Composition
Porch Covered, Patio
Total Parking Spaces 4
Private Pool No
Building
Lot Description Corner Lot, Sprinkler - Automatic, Trees-Large (Over 40 Ft)
Faces Southwest
Foundation Slab
Sewer Public Sewer
Water Public
Level or Stories Two
Structure Type Frame
New Construction No
Schools
Elementary Schools Old Town
Middle Schools Walsh
High Schools Round Rock
School District Round Rock Isd
Others
Pets Allowed Cats OK, Dogs OK, Small (< 20 lbs), Medium (< 35 lbs), Large (< 50lbs), Breed Restrictions, Negotiable
Num of Pet 2
Pets Description Cats OK, Dogs OK, Small (< 20 lbs), Medium (< 35 lbs), Large (< 50lbs), Breed Restrictions, Negotiable





