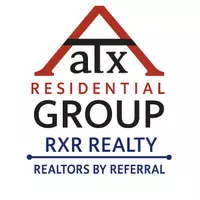14812 Avery Ranch BLVD #49 Austin, TX 78717
3 Beds
3 Baths
2,136 SqFt
UPDATED:
Key Details
Property Type Townhouse
Sub Type Townhouse
Listing Status Active
Purchase Type For Rent
Square Footage 2,136 sqft
Subdivision Plaza Twnhms/Avery Ranch
MLS Listing ID 9996967
Style 1st Floor Entry
Bedrooms 3
Full Baths 2
Half Baths 1
HOA Y/N Yes
Originating Board actris
Year Built 2005
Lot Size 1,785 Sqft
Acres 0.041
Property Sub-Type Townhouse
Property Description
Enjoy peaceful pond views from this beautifully maintained stand-alone townhome in the heart of Avery Ranch—no shared walls for added privacy and comfort. This spacious home features granite countertops, stainless steel appliances, and a combination of tile and hardwood flooring throughout the main living areas. A convenient half bath is located on the main floor.
Upstairs, the expansive primary suite offers a cozy sitting area, a luxurious en-suite bath with a jetted tub, a separate shower, and a generously sized closet. A versatile bonus room provides the perfect space for a game room, media room, or additional living area.
HOA-maintained landscaping ensures a low-maintenance lifestyle, and residents enjoy full access to Avery Ranch amenities, including multiple pools, tennis courts, and more. Ideally located just steps from local favorites like Summer Moon Coffee, Brooklyn Heights Pizza, Orange Theory, nail salon, and within walking distance to even more restaurants, shops, and Walgreens.
Location
State TX
County Williamson
Interior
Interior Features Breakfast Bar, Ceiling Fan(s), Granite Counters, Entrance Foyer, Interior Steps, Kitchen Island, Pantry, Walk-In Closet(s)
Heating Central
Cooling Central Air
Flooring Carpet, Tile, Wood
Fireplaces Number 1
Fireplaces Type Living Room
Fireplace No
Appliance Dishwasher, Disposal, Gas Oven, Refrigerator, Water Heater
Exterior
Exterior Feature None
Garage Spaces 2.0
Fence None
Pool None
Community Features Sidewalks, Trail(s)
Utilities Available Electricity Available, High Speed Internet, Natural Gas Available, Water Available
Waterfront Description Pond
View Pond
Roof Type Composition
Porch Covered, Patio, Side Porch
Total Parking Spaces 2
Private Pool No
Building
Lot Description Corner Lot, Landscaped
Faces Northwest
Foundation Slab
Sewer Public Sewer
Water Public
Level or Stories Two
Structure Type Brick,Masonry – Partial
New Construction No
Schools
Elementary Schools Rutledge
Middle Schools Artie L Henry
High Schools Vista Ridge
School District Leander Isd
Others
Pets Allowed Cats OK, Dogs OK, Small (< 20 lbs), Breed Restrictions, Negotiable
Num of Pet 1
Pets Allowed Cats OK, Dogs OK, Small (< 20 lbs), Breed Restrictions, Negotiable





