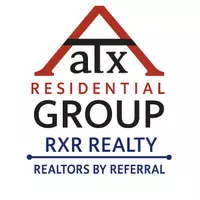300 Gidran TRL Georgetown, TX 78626
3 Beds
2 Baths
1,518 SqFt
OPEN HOUSE
Sat May 17, 12:00pm - 4:00pm
Sun May 18, 12:00pm - 4:00pm
UPDATED:
Key Details
Property Type Single Family Home
Sub Type Single Family Residence
Listing Status Active
Purchase Type For Sale
Square Footage 1,518 sqft
Price per Sqft $263
Subdivision Saddlecreek
MLS Listing ID 6382957
Style Single level Floor Plan
Bedrooms 3
Full Baths 2
HOA Fees $67/mo
HOA Y/N Yes
Originating Board actris
Year Built 2018
Annual Tax Amount $7,841
Tax Year 2025
Lot Size 0.266 Acres
Acres 0.2664
Property Sub-Type Single Family Residence
Property Description
Location
State TX
County Williamson
Rooms
Main Level Bedrooms 3
Interior
Interior Features Built-in Features, Ceiling Fan(s), High Ceilings, Granite Counters, Double Vanity, Kitchen Island, No Interior Steps, Open Floorplan, Pantry, Primary Bedroom on Main, Recessed Lighting, Sound System, Walk-In Closet(s)
Heating Central
Cooling Central Air
Flooring Carpet, Tile
Fireplaces Type None
Fireplace No
Appliance Dishwasher, Disposal, ENERGY STAR Qualified Appliances, Exhaust Fan, Microwave, Free-Standing Range, Refrigerator, Stainless Steel Appliance(s)
Exterior
Exterior Feature Garden, Gutters Full, Lighting
Garage Spaces 2.0
Fence Fenced, Wood
Pool None
Community Features Clubhouse, Cluster Mailbox, Fishing, Fitness Center, Park, Playground, Pool, Street Lights, Trail(s)
Utilities Available Electricity Available, High Speed Internet, Water Available
Waterfront Description None
View Garden
Roof Type Composition
Porch Covered, Patio, Porch
Total Parking Spaces 3
Private Pool No
Building
Lot Description Corner Lot, Cul-De-Sac, Garden, Landscaped, Level, Native Plants
Faces Northeast
Foundation Slab
Sewer Public Sewer
Water MUD, Public
Level or Stories One
Structure Type Masonry – All Sides
New Construction No
Schools
Elementary Schools James E Mitchell
Middle Schools Wagner
High Schools East View
School District Georgetown Isd
Others
HOA Fee Include See Remarks
Special Listing Condition Standard
Virtual Tour https://my.matterport.com/show/?m=sdzaXSs6EEt&mls=1





