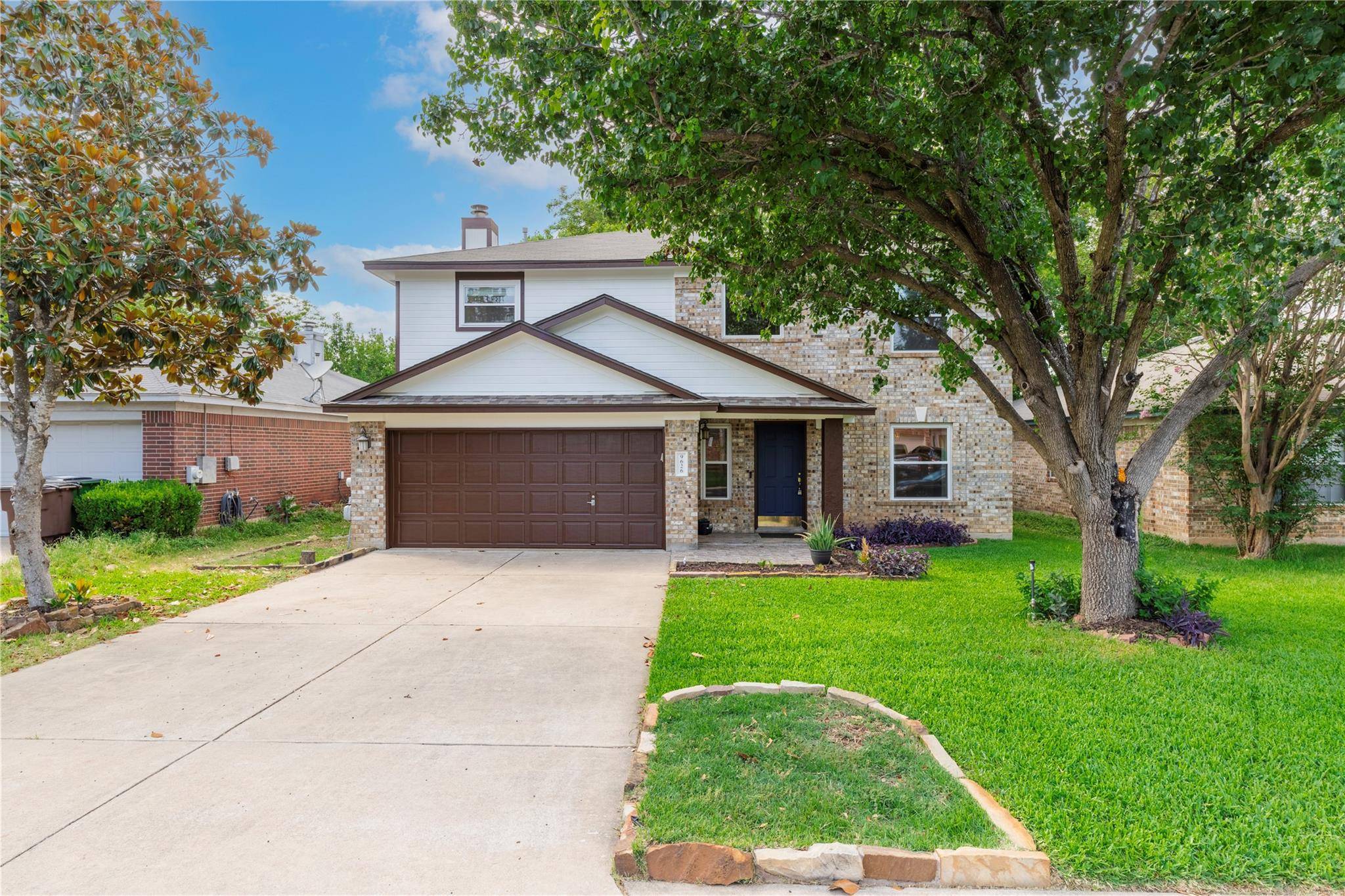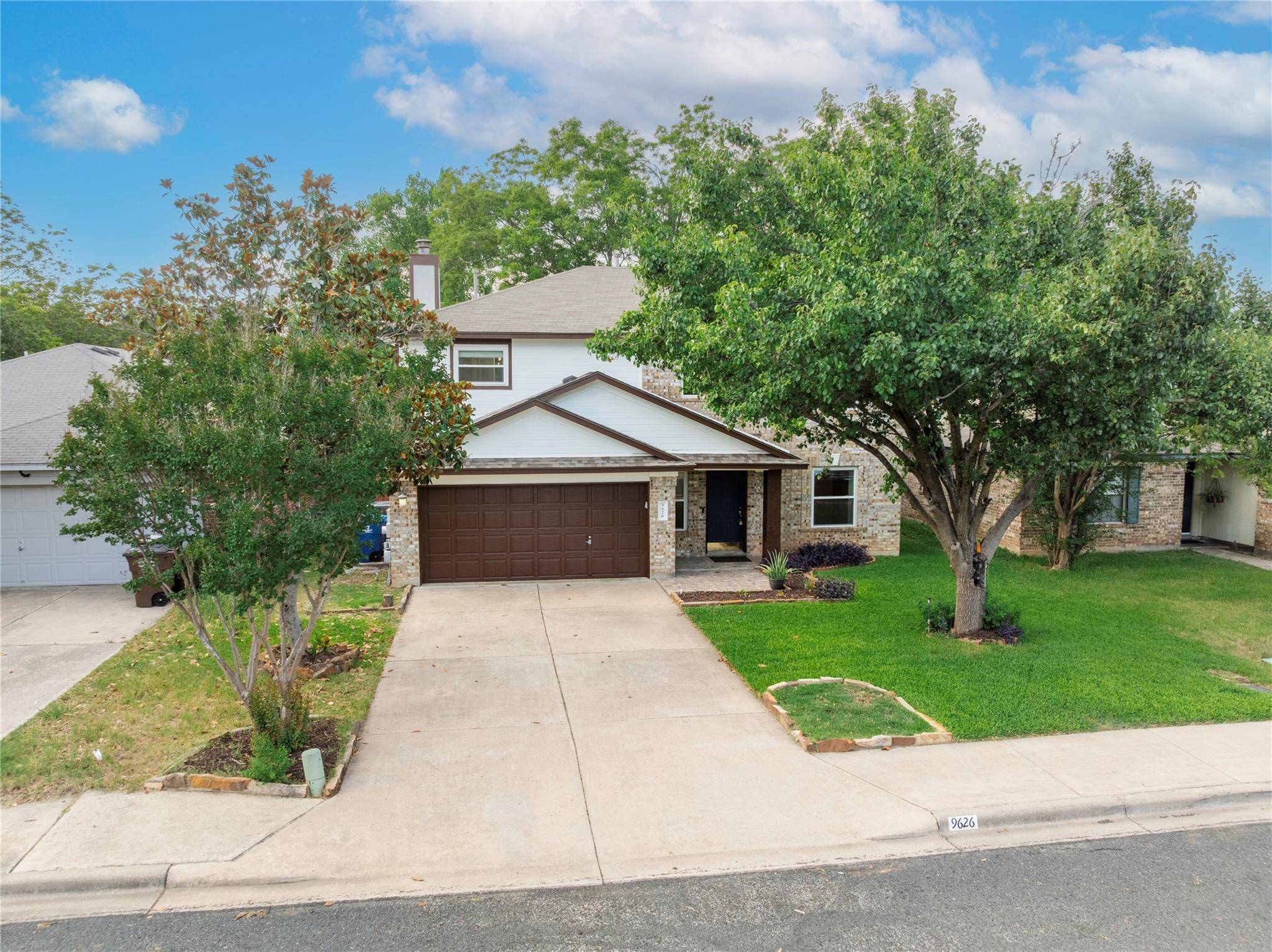9626 Dalewood DR Austin, TX 78729
3 Beds
3 Baths
2,084 SqFt
UPDATED:
Key Details
Property Type Single Family Home
Sub Type Single Family Residence
Listing Status Active
Purchase Type For Rent
Square Footage 2,084 sqft
Subdivision Anderson Mill Village South
MLS Listing ID 8137843
Bedrooms 3
Full Baths 2
Half Baths 1
HOA Y/N No
Year Built 1997
Lot Size 4,752 Sqft
Acres 0.1091
Property Sub-Type Single Family Residence
Source actris
Property Description
Step inside to an open-concept main floor featuring a generous living area, a bright dining space overlooking the backyard, and a well-equipped kitchen with abundant cabinet and counter space. A convenient half bath on the main level adds functionality for guests.
Upstairs, the expansive primary suite offers a peaceful retreat with a private en suite bath and a walk-in closet. Two additional bedrooms and a full bathroom provide flexibility for family, guests, or a home office.
Enjoy the outdoors in the private backyard—perfect for relaxing, hosting gatherings, or letting pets and kids play. With its smart floor plan, modern comforts, and prime location just minutes from shopping, dining, and major roadways, 9626 Dalewood Dr. is the perfect place to call home.
Location
State TX
County Williamson
Interior
Interior Features Ceiling Fan(s)
Cooling Central Air
Flooring Carpet, Tile, Wood
Fireplace No
Appliance Dishwasher, Gas Cooktop
Exterior
Exterior Feature Private Yard
Garage Spaces 2.0
Pool None
Community Features None
Utilities Available Electricity Connected, High Speed Internet, Natural Gas Connected
Total Parking Spaces 4
Private Pool No
Building
Lot Description Back Yard
Faces South
Foundation Slab
Sewer Public Sewer
Level or Stories Two
New Construction No
Schools
Elementary Schools Forest North
Middle Schools Deerpark
High Schools Mcneil
School District Round Rock Isd
Others
Pets Allowed No
Pets Allowed No





