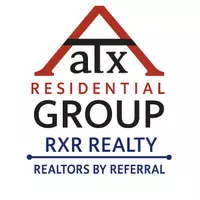1001 Niobrara River DR Pflugerville, TX 78660
3 Beds
2 Baths
1,210 SqFt
UPDATED:
Key Details
Property Type Single Family Home
Sub Type Single Family Residence
Listing Status Active
Purchase Type For Sale
Square Footage 1,210 sqft
Price per Sqft $280
Subdivision Highland Park
MLS Listing ID 2333743
Style 1st Floor Entry
Bedrooms 3
Full Baths 2
HOA Fees $45/mo
HOA Y/N Yes
Year Built 2012
Annual Tax Amount $5,252
Tax Year 2024
Lot Size 4,965 Sqft
Acres 0.114
Property Sub-Type Single Family Residence
Source actris
Property Description
From the moment you step inside, the home feels calm & connected with an open-concept layout that flows effortlessly from living to kitchen & dining, with picture windows that frame the private backyard and fill the space with natural light.
The primary suite is tucked away at the back of the home for extra privacy, featuring a thoughtfully designed walk-in closet and en suite bath with dual vanities, a soaking tub, and a separate shower. Two additional bedrooms share a well-appointed full bath, and there's no wasted space—just clean lines and flexible function.
And while the layout is inviting, it's what you don't see that makes this home stand out: a Tesla Powerwall with up to 12 hours of backup power, paired with solar panels for sustainable living and real peace of mind. A newer roof adds another layer of protection, giving you a smart foundation for the years ahead.
Step outside to enjoy a screened in back porch, custom flagstone patio and manageable backyard—just enough space to grill, garden, or unwind under the Texas sky. And with Highland Park's trails, parks, and pool just down the road, you'll love the lifestyle as much as the home itself.
Location
State TX
County Travis
Rooms
Main Level Bedrooms 3
Interior
Interior Features Primary Bedroom on Main, Walk-In Closet(s)
Heating Central
Cooling Central Air
Flooring Carpet, Laminate, Tile
Fireplaces Type None
Fireplace No
Appliance Dishwasher, Disposal, Dryer, Microwave, Free-Standing Range
Exterior
Exterior Feature Private Yard
Garage Spaces 2.0
Fence Fenced, Wood
Pool None
Community Features Park, Pool, Sidewalks
Utilities Available Electricity Available
Waterfront Description None
View None
Roof Type Composition
Porch Front Porch, Porch, Screened
Total Parking Spaces 2
Private Pool No
Building
Lot Description Alley, Curbs, Level, Sprinkler - Automatic, Trees-Small (Under 20 Ft)
Faces Northeast
Foundation Slab
Sewer Public Sewer
Water Public
Level or Stories One
Structure Type HardiPlank Type
New Construction No
Schools
Elementary Schools Highland Park (Pflugerville Isd)
Middle Schools Park Crest
High Schools Hendrickson
School District Pflugerville Isd
Others
HOA Fee Include Common Area Maintenance
Special Listing Condition Standard
Virtual Tour https://www.zillow.com/view-imx/1160aba8-3f46-4746-b0b0-bd4bfdc7a780?initialViewType=pano





