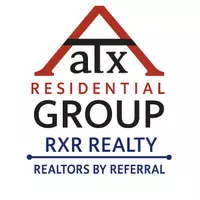120 Horizon Ridge CV Liberty Hill, TX 78642
4 Beds
3 Baths
3,045 SqFt
UPDATED:
Key Details
Property Type Single Family Home
Sub Type Single Family Residence
Listing Status Active
Purchase Type For Sale
Square Footage 3,045 sqft
Price per Sqft $327
Subdivision Hidden Creek Estates
MLS Listing ID 8297634
Bedrooms 4
Full Baths 3
HOA Fees $375/ann
HOA Y/N Yes
Year Built 2017
Annual Tax Amount $14,426
Tax Year 2025
Lot Size 1.124 Acres
Acres 1.124
Property Sub-Type Single Family Residence
Source actris
Property Description
Make your way inside to soaring ceilings with coffered tray accents and exposed beams, elegant engineered wood floors, and expansive Pella windows that fill each room with natural light and frame picturesque views of surrounding wildlife—including deer, foxes, and wild turkey. The gourmet kitchen is sure to impress with Thermador appliances, custom cabinetry, a built-in buffet, china cabinet, and a water softener system. Entertain in style with seamless flow into the spacious living area and onto the oversized covered patio, complete with an outdoor grill, wrought iron fencing, and ample room for al fresco dining or relaxing in total seclusion.
The 3-car garage features foam insulation—including above the garage—for year-round efficiency. The custom fence encloses a generous portion of the lot, which extends an additional 15–20 feet beyond the side fence and down the hill past the rear boundary across a dry creek. Enjoy sunrise coffee or sunset views while surrounded by Texas Hill Country charm.
This thoughtfully designed and meticulously maintained property offers serenity, space, and sophisticated finishes throughout. Move-in ready and built to impress, it's more than just a home—it's a lifestyle. Don't miss your chance to own this exceptional retreat. Schedule your private tour today!
Location
State TX
County Williamson
Rooms
Main Level Bedrooms 4
Interior
Interior Features Breakfast Bar, Ceiling Fan(s), Beamed Ceilings, High Ceilings, Double Vanity, Multiple Dining Areas, Multiple Living Areas, Primary Bedroom on Main, Recessed Lighting, Soaking Tub, Walk-In Closet(s)
Heating Central
Cooling Central Air
Flooring Tile, Wood
Fireplaces Number 1
Fireplaces Type Living Room
Fireplace No
Appliance Built-In Freezer, Built-In Oven(s), Built-In Refrigerator, Dishwasher, Disposal, Down Draft, Dryer, ENERGY STAR Qualified Appliances, ENERGY STAR Qualified Freezer, ENERGY STAR Qualified Refrigerator, Exhaust Fan, Ice Maker, Microwave, Propane Cooktop, RNGHD, Self Cleaning Oven, Stainless Steel Appliance(s), Vented Exhaust Fan, Electric Water Heater, Water Softener
Exterior
Exterior Feature Private Yard
Garage Spaces 3.0
Fence Wood, Wrought Iron
Pool None
Community Features None
Utilities Available Cable Connected, Electricity Connected, High Speed Internet, Other, Propane, Water Connected
Waterfront Description None
View Hill Country, Trees/Woods
Roof Type Shingle
Porch Covered, Front Porch, Rear Porch
Total Parking Spaces 3
Private Pool No
Building
Lot Description See Remarks
Faces North
Foundation Slab
Sewer Public Sewer
Water Public
Level or Stories One
Structure Type Frame
New Construction No
Schools
Elementary Schools Louinenoble
Middle Schools Liberty Hill Middle
High Schools Liberty Hill
School District Liberty Hill Isd
Others
HOA Fee Include Common Area Maintenance
Special Listing Condition Standard





