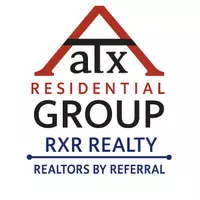1100 Avenida Serena Marble Falls, TX 78654
3 Beds
3 Baths
2,932 SqFt
UPDATED:
Key Details
Property Type Single Family Home
Sub Type Single Family Residence
Listing Status Active
Purchase Type For Sale
Square Footage 2,932 sqft
Price per Sqft $247
Subdivision Vista Del Rio
MLS Listing ID 9000614
Bedrooms 3
Full Baths 2
Half Baths 1
HOA Fees $237/mo
HOA Y/N Yes
Year Built 2000
Annual Tax Amount $9,138
Tax Year 2025
Lot Size 3.000 Acres
Acres 3.0
Property Sub-Type Single Family Residence
Source actris
Property Description
Location
State TX
County Burnet
Rooms
Main Level Bedrooms 3
Interior
Interior Features Bookcases, Built-in Features, Ceiling Fan(s), Vaulted Ceiling(s), Chandelier, Granite Counters, Double Vanity, Entrance Foyer, In-Law Floorplan, Kitchen Island, Multiple Dining Areas, Open Floorplan, Pantry, Primary Bedroom on Main, Recessed Lighting, Soaking Tub, Two Primary Closets, Walk-In Closet(s)
Heating Central, Fireplace(s)
Cooling Ceiling Fan(s), Central Air, Electric
Flooring Carpet, Concrete
Fireplaces Number 1
Fireplaces Type Living Room, Masonry, Raised Hearth
Fireplace No
Appliance Built-In Electric Oven, Cooktop, Dishwasher, Electric Cooktop, Microwave, Plumbed For Ice Maker, Electric Water Heater
Exterior
Exterior Feature Dog Run, Rain Gutters, No Exterior Steps
Garage Spaces 2.0
Fence Back Yard, Privacy, Wire, Wood
Pool None
Community Features Common Grounds, Gated, Lake, Stable(s)
Utilities Available Electricity Connected, Other, Water Connected
Waterfront Description None
View Hill Country
Roof Type Composition
Porch Covered, Deck, Front Porch, Patio
Total Parking Spaces 10
Private Pool No
Building
Lot Description Back Yard, Gentle Sloping, Landscaped, Private, Private Maintained Road, Sloped Down, Trees-Large (Over 40 Ft), Views
Faces Southeast
Foundation Slab
Sewer Septic Tank
Water Private
Level or Stories One and One Half
Structure Type Frame,HardiPlank Type,Masonry – Partial
New Construction No
Schools
Elementary Schools Colt
Middle Schools Marble Falls
High Schools Marble Falls
School District Marble Falls Isd
Others
HOA Fee Include See Remarks,Common Area Maintenance
Special Listing Condition Standard





