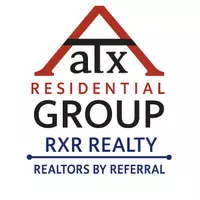11516 Running Brush LN Austin, TX 78717
4 Beds
2 Baths
1,789 SqFt
UPDATED:
Key Details
Property Type Single Family Home
Sub Type Single Family Residence
Listing Status Active
Purchase Type For Rent
Square Footage 1,789 sqft
Subdivision Avery Ranch Far West Ph 03 Sec 01
MLS Listing ID 7276438
Bedrooms 4
Full Baths 2
HOA Y/N Yes
Year Built 2011
Lot Size 5,575 Sqft
Acres 0.128
Property Sub-Type Single Family Residence
Source actris
Property Description
Inside, you'll find a warm blend of wood, tile, and carpet flooring throughout. The dining room features a stunning emerald green accent wall that adds a pop of color and personality. The open kitchen is equipped with modern appliances including a gas cooktop, microwave, refrigerator, dishwasher, and disposal — perfect for both everyday living and entertaining.
Enjoy access to Avery Ranch's exceptional community amenities, including a sparkling pool, tennis courts, and a playground. A spacious 2-car garage offers convenience and extra storage.
Zoned to excellent schools and ideally located near shopping, restaurants, and major highways — this is a home you won't want to miss!
Location
State TX
County Williamson
Rooms
Main Level Bedrooms 4
Interior
Interior Features Ceiling Fan(s), Quartz Counters, Open Floorplan, Primary Bedroom on Main, Walk-In Closet(s)
Heating Central
Cooling Central Air
Flooring Carpet, Tile, Wood
Fireplace No
Appliance Dishwasher, Disposal, Gas Cooktop, Microwave, Refrigerator
Exterior
Exterior Feature None
Garage Spaces 2.0
Fence Wood
Pool None
Community Features BBQ Pit/Grill, Dog Park, Picnic Area, Playground, Pool, Sport Court(s)/Facility
Utilities Available Electricity Available, High Speed Internet, Natural Gas Available, Water Connected
Waterfront Description None
View None
Roof Type Composition
Porch None
Total Parking Spaces 2
Private Pool No
Building
Lot Description None
Faces East
Foundation Slab
Sewer Public Sewer
Water Public
Level or Stories One
Structure Type Other
New Construction No
Schools
Elementary Schools Rutledge
Middle Schools Stiles
High Schools Vista Ridge
School District Leander Isd
Others
Pets Allowed Cats OK, Dogs OK, Medium (< 35 lbs)
Num of Pet 2
Pets Allowed Cats OK, Dogs OK, Medium (< 35 lbs)





