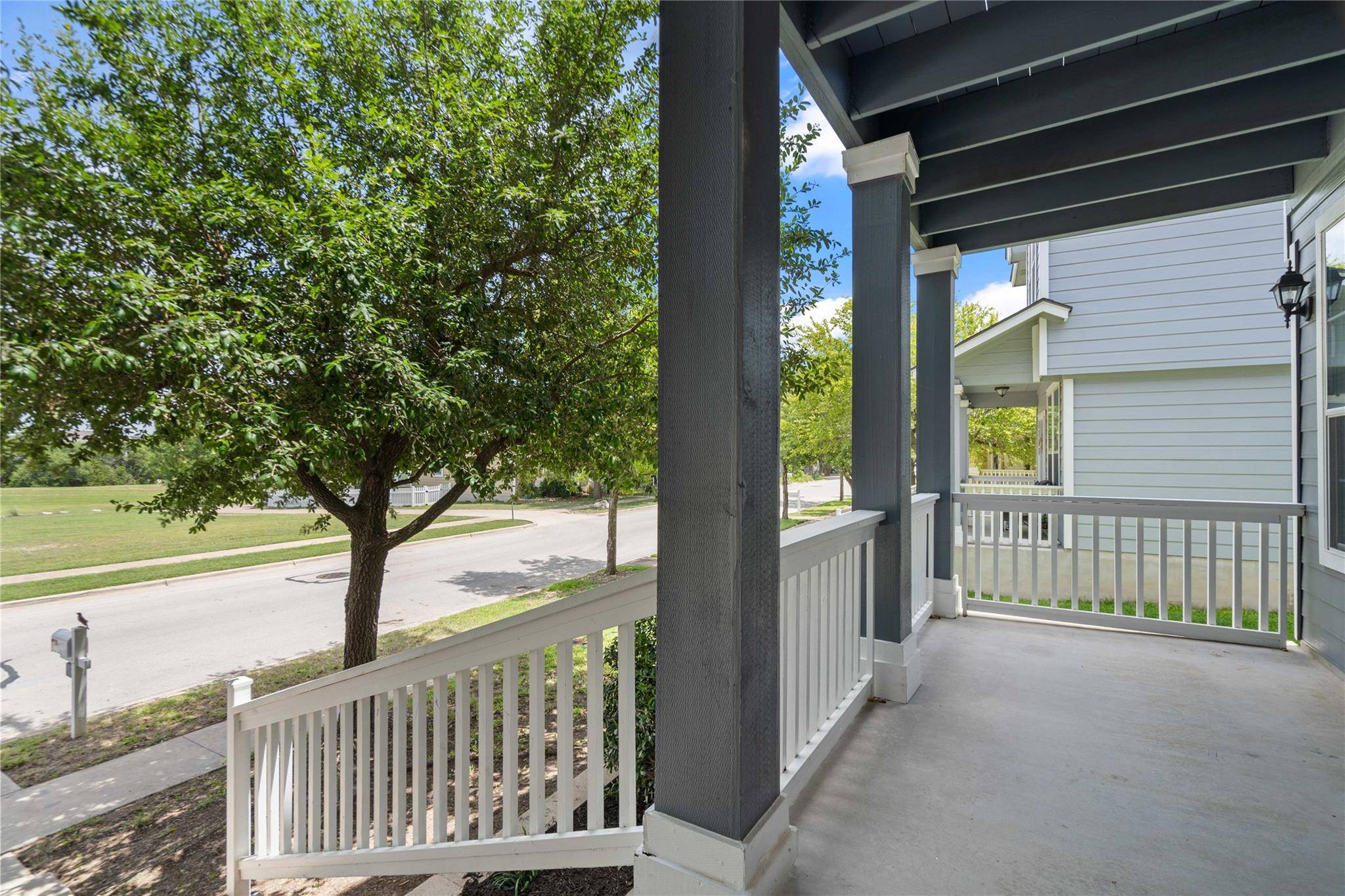1102 Peyton PL Cedar Park, TX 78613
3 Beds
2.5 Baths
2,189 SqFt
UPDATED:
Key Details
Property Type Single Family Home
Sub Type Single Family Residence
Listing Status Active
Purchase Type For Sale
Square Footage 2,189 sqft
Price per Sqft $194
Subdivision Forest Oaks Sec 2 Pud
MLS Listing ID 2365952
Bedrooms 3
Full Baths 2
Half Baths 1
HOA Fees $45/mo
HOA Y/N Yes
Year Built 2004
Annual Tax Amount $8,868
Tax Year 2025
Lot Size 5,240 Sqft
Acres 0.1203
Property Sub-Type Single Family Residence
Source actris
Property Description
The open-concept floor plan on the main level features wood-look tile flooring and a seamless flow between the living room, dining area, and kitchen. The kitchen includes a generous walk-in pantry, bright breakfast nook, and plenty of cabinetry, making it functional and inviting for both daily living and entertaining.
Upstairs, the spacious primary suite includes a private balcony, dual vanities, soaking garden tub, walk-in shower, and an oversized walk-in closet. Two additional bedrooms and a shared full bathroom provide comfortable accommodations for family members or guests.
Outdoor features include covered front and rear patios, a private backyard with low-maintenance vinyl fencing, and a detached two-car garage with alley access, offering both convenience and privacy.
Forest Oaks residents enjoy access to community amenities, including two pools, three playscapes, a basketball court, hike-and-bike trails, and a community center. The location offers excellent connectivity to 1431 and US-183, and is just minutes from everyday conveniences including Costco, Target, Cinemark Cedar Park, and a wide variety of shops and restaurants.
Location
State TX
County Williamson
Interior
Interior Features Ceiling Fan(s), High Ceilings, Laminate Counters, Double Vanity, Open Floorplan, Pantry, Recessed Lighting
Heating Central, Natural Gas
Cooling Central Air
Flooring Carpet, Laminate, Tile, Vinyl
Fireplace No
Appliance Dishwasher, Disposal, Gas Range, Microwave, Refrigerator
Exterior
Exterior Feature Balcony, Private Yard
Garage Spaces 2.0
Fence Vinyl
Pool None
Community Features Clubhouse, Cluster Mailbox, Curbs, Playground, Pool, Trail(s)
Utilities Available Electricity Connected, Natural Gas Connected, Sewer Connected, Water Connected
Waterfront Description None
View Neighborhood, Park/Greenbelt
Roof Type Composition
Porch Covered, Front Porch, Rear Porch
Total Parking Spaces 4
Private Pool No
Building
Lot Description Alley, Back Yard, Curbs, Front Yard, Landscaped, Trees-Medium (20 Ft - 40 Ft)
Faces Northwest
Foundation Slab
Sewer Public Sewer
Water Public
Level or Stories Two
Structure Type HardiPlank Type
New Construction No
Schools
Elementary Schools Charlotte Cox
Middle Schools Artie L Henry
High Schools Leander High
School District Leander Isd
Others
HOA Fee Include Common Area Maintenance
Special Listing Condition Standard
Virtual Tour https://1102peytonplace.relahq.com





