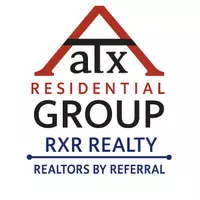4206 River Place BLVD Austin, TX 78730
5 Beds
4.5 Baths
3,739 SqFt
UPDATED:
Key Details
Property Type Single Family Home
Sub Type Single Family Residence
Listing Status Active
Purchase Type For Sale
Square Footage 3,739 sqft
Price per Sqft $317
Subdivision River Place Sec 03-A
MLS Listing ID 4147392
Bedrooms 5
Full Baths 4
Half Baths 1
HOA Fees $455/ann
HOA Y/N Yes
Year Built 1993
Annual Tax Amount $23,197
Tax Year 2025
Lot Size 0.362 Acres
Acres 0.3622
Property Sub-Type Single Family Residence
Source actris
Property Description
Inside, discover five spacious bedrooms plus a dedicated office/bonus room, formal dining, two inviting living areas, and a 3-car garage with an oversized attached storage room—ideal for all your hobbies and gear. The chef-inspired kitchen is a showstopper: an oversized island, gleaming granite countertops, Thermador appliances, double ovens, and premium finishes flow seamlessly into bright, airy living spaces where family and friends can gather with ease.
Unwind in the generous main-level primary suite, featuring a luxurious bath with dual vanities, a large soaking tub, a walk-in shower, and an expansive closet to match. Upstairs, you'll find three additional bedrooms, two full bathrooms, and a versatile second living area perfect for a game room, playroom, or extra office space.
Step outside to your private oasis—an expansive lower-level deck and an upper balcony that frame incredible views, making sunset cocktails or morning coffee feel truly special. Peace of mind comes with thoughtful updates including HVACs, water heater, roof, and fresh carpet downstairs.
Zoned to top-rated schools like Vandegrift High, with easy access to parks, hiking trails, Target, H-E-B, The Domain, and downtown Austin just 9 miles away—this address effortlessly blends convenience, luxury, and community.
Don't miss your chance to call this stunning River Place retreat home. Come see it today and fall in love!
Location
State TX
County Travis
Rooms
Main Level Bedrooms 2
Interior
Interior Features Coffered Ceiling(s), Crown Molding, Entrance Foyer, Kitchen Island, Multiple Dining Areas, Multiple Living Areas, Open Floorplan, Primary Bedroom on Main, Walk-In Closet(s), Wet Bar
Heating Central
Cooling Central Air
Flooring Carpet, Tile, Wood
Fireplaces Number 2
Fireplaces Type Family Room, Living Room
Fireplace No
Appliance Built-In Gas Range, Built-In Oven(s), Dishwasher, Disposal
Exterior
Exterior Feature Balcony, Gutters Full
Garage Spaces 3.0
Fence None
Pool None
Community Features Clubhouse, Common Grounds, Golf, Pool, Sport Court(s)/Facility, Tennis Court(s), Trail(s)
Utilities Available Electricity Available, Natural Gas Available, Water Available
Waterfront Description None
View Hill Country, Panoramic, Park/Greenbelt
Roof Type Composition,Shingle
Porch Covered, Deck, Patio
Total Parking Spaces 5
Private Pool No
Building
Lot Description Corner Lot, Near Golf Course, Sprinkler - Automatic, Many Trees, Trees-Large (Over 40 Ft)
Faces Northeast
Foundation Slab
Sewer MUD
Water MUD
Level or Stories Two
Structure Type Brick Veneer,Masonry – All Sides
New Construction No
Schools
Elementary Schools River Place
Middle Schools Four Points
High Schools Vandegrift
School District Leander Isd
Others
HOA Fee Include Common Area Maintenance
Special Listing Condition Standard
Virtual Tour https://vimeo.com/1094800142





