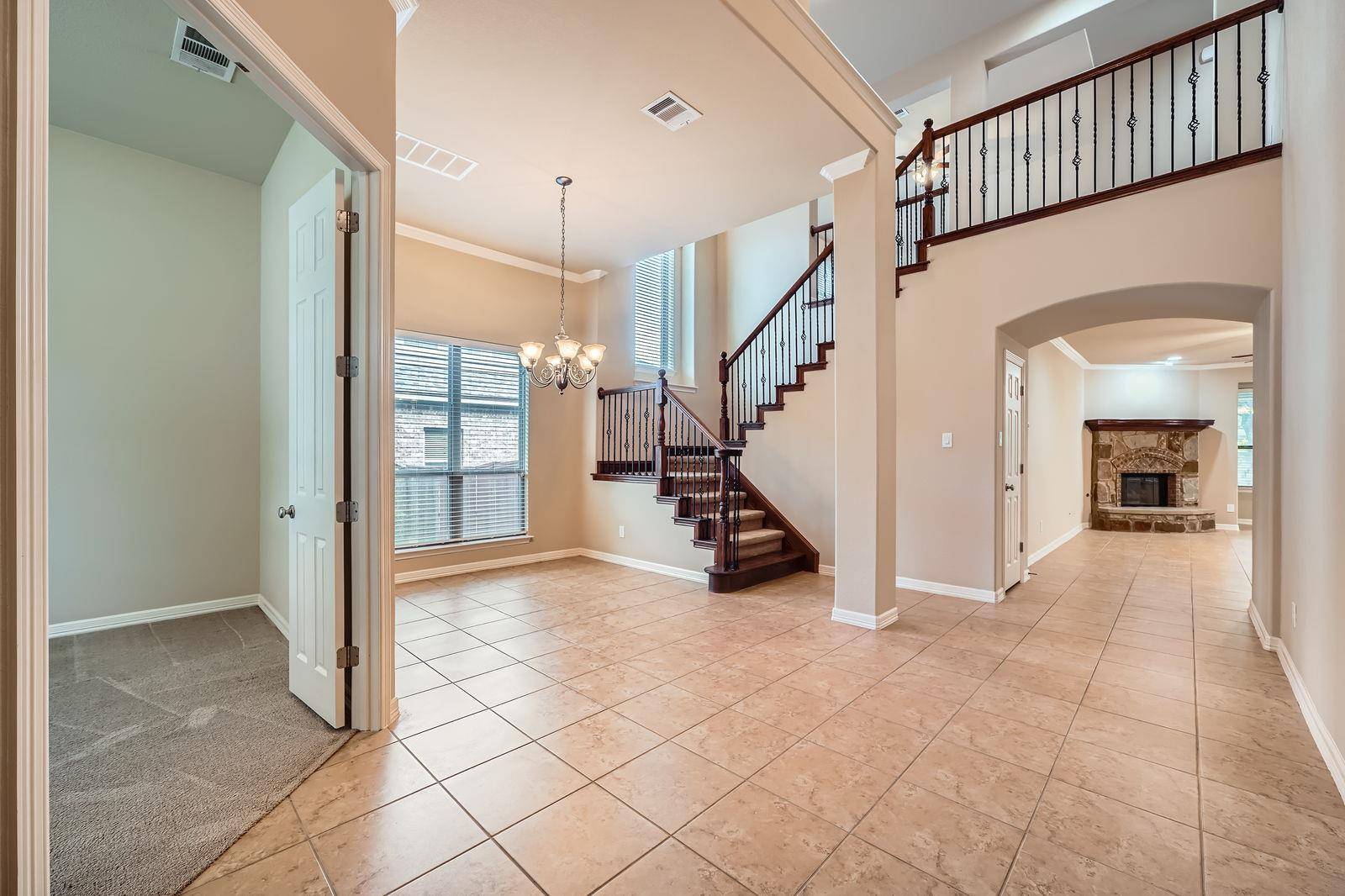3914 Remington RD Cedar Park, TX 78613
4 Beds
2.5 Baths
3,359 SqFt
UPDATED:
Key Details
Property Type Single Family Home
Sub Type Single Family Residence
Listing Status Active
Purchase Type For Sale
Square Footage 3,359 sqft
Price per Sqft $234
Subdivision Ranch At Brushy Creek Sec 06
MLS Listing ID 3707207
Style 1st Floor Entry
Bedrooms 4
Full Baths 2
Half Baths 1
HOA Fees $46/mo
HOA Y/N Yes
Year Built 2011
Annual Tax Amount $13,911
Tax Year 2025
Lot Size 8,328 Sqft
Acres 0.1912
Property Sub-Type Single Family Residence
Source actris
Property Description
From the moment you arrive, the stately all-brick exterior and classic architectural lines make an unforgettable first impression. Inside, the open-concept layout showcases meticulously curated finishes, creating an inviting and refined atmosphere throughout.
At the heart of the home is the chef-inspired kitchen, equipped with top-of-the-line stainless steel appliances, a gas cooktop, custom wood cabinetry, and luxurious granite countertops—ideal for both everyday living and entertaining.
Located on the main floor, the expansive primary suite is bathed in natural light and features upgraded bay windows and a peaceful sitting area. The spa-like ensuite bathroom boasts dual vanities, a soaking tub, an oversized walk-in shower, and upscale lighting fixtures.
A dedicated home office offers a private, quiet space for remote work or study. Upstairs, a spacious bonus/game room provides endless possibilities for recreation, creativity, or relaxation.
Step outside to the covered back patio—perfect for al fresco dining, morning coffee, or evening gatherings.
Set in the highly sought-after RBC neighborhood, you'll enjoy access to resort-style amenities including two swimming pools, sand volleyball courts, scenic walking trails, and beautiful parks. Plus, its prime location offers quick access to Austin's tech corridor, Dell Children's Hospital, and the energy of downtown.
Your dream home awaits. Welcome home.
All information provided is deemed reliable but not guaranteed. Buyers are advised to independently verify all information.
Location
State TX
County Williamson
Rooms
Main Level Bedrooms 1
Interior
Interior Features Breakfast Bar, Ceiling Fan(s), High Ceilings, Granite Counters, Crown Molding, Eat-in Kitchen, Entrance Foyer, High Speed Internet, Kitchen Island, Open Floorplan, Pantry, Primary Bedroom on Main, Recessed Lighting, Walk-In Closet(s)
Heating Central, Natural Gas
Cooling Ceiling Fan(s), Central Air, Electric, Exhaust Fan
Flooring Carpet, Tile
Fireplaces Number 1
Fireplaces Type Gas Starter, Living Room, Masonry
Fireplace No
Appliance Built-In Oven(s), Dishwasher, Disposal, Exhaust Fan, Gas Cooktop, Microwave, Vented Exhaust Fan
Exterior
Exterior Feature Rain Gutters, Private Yard
Garage Spaces 2.0
Fence Back Yard, Full, Wood
Pool None
Community Features Playground, Pool, Sidewalks
Utilities Available Cable Available, Electricity Connected, High Speed Internet, Natural Gas Connected, Sewer Connected, Water Connected
Waterfront Description None
View Neighborhood
Roof Type Shingle
Porch Covered, Porch
Total Parking Spaces 2
Private Pool No
Building
Lot Description Back Yard, Curbs, Front Yard, Level, Public Maintained Road, Sprinkler - Automatic, Sprinklers In Rear, Sprinklers In Front, Trees-Medium (20 Ft - 40 Ft), Trees-Small (Under 20 Ft)
Faces Northeast
Foundation Slab
Sewer Public Sewer
Water Public
Level or Stories Two
Structure Type Brick Veneer
New Construction No
Schools
Elementary Schools Patsy Sommer
Middle Schools Cedar Valley
High Schools Round Rock
School District Round Rock Isd
Others
HOA Fee Include Common Area Maintenance
Special Listing Condition Standard





