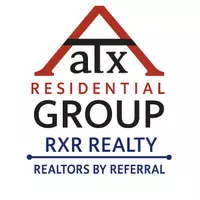6204 Hickman Ave #A Austin, TX 78723
3 Beds
2.5 Baths
1,553 SqFt
UPDATED:
Key Details
Property Type Condo
Sub Type Condominium
Listing Status Active
Purchase Type For Sale
Square Footage 1,553 sqft
Price per Sqft $376
Subdivision 6204 Hickman Ave Condos
MLS Listing ID 2579324
Style 1st Floor Entry
Bedrooms 3
Full Baths 2
Half Baths 1
HOA Y/N Yes
Year Built 2016
Annual Tax Amount $10,469
Tax Year 2025
Lot Size 3,955 Sqft
Acres 0.0908
Property Sub-Type Condominium
Source actris
Property Description
First floor has welcoming kitchen, dining, and living room perfect for entertaining. Furniture is negotiable and has had a designer's touch, ready for you to move in! Upstairs is the primary bedroom with walk-in closest and secondary bedrooms have a Jack and Jill bathroom. One car garage has epoxy floor, overhead storage, and a Tesla (EV) charger. Step out back to your own private oasis with eight-foot tall privacy fence, turf yard for easy maintenance, Cowboy pool for those hot summer days, and space to play or relax. A rare feature for condos in the area. A must see!
Buy this $585,000 home for the same payment as a $466,000 home! MAXIMIZE YOUR BUYING POWER with exclusive seller financing! Well qualified buyers can lock in rates from the mid-4's to mid-5's, depending on down payment, and save up to $22K in closing costs. Minimum 20% down payment. All buyers must be pre-approved through Preferred Lender to be considered. No formal underwriting, no discount points, close in as little as 14 days.
Location
State TX
County Travis
Interior
Interior Features Breakfast Bar, Interior Steps, Walk-In Closet(s)
Heating Central, Natural Gas
Cooling Central Air
Flooring Carpet, Concrete, Tile
Fireplace No
Appliance Dishwasher, Disposal, Microwave, Free-Standing Range, Self Cleaning Oven, Tankless Water Heater
Exterior
Exterior Feature Private Yard
Garage Spaces 1.0
Fence Fenced, Privacy, Wood
Pool None
Community Features None
Utilities Available Electricity Available, Natural Gas Available
Waterfront Description None
View None
Roof Type Composition,Metal
Porch Patio
Total Parking Spaces 3
Private Pool No
Building
Lot Description Back Yard, Curbs, Level
Faces Southeast
Foundation Slab
Sewer Public Sewer
Water Public
Level or Stories Two
Structure Type HardiPlank Type
New Construction No
Schools
Elementary Schools Harris
Middle Schools Webb
High Schools Northeast Early College
School District Austin Isd
Others
HOA Fee Include Insurance,Maintenance Structure
Special Listing Condition Standard
Virtual Tour https://www.zillow.com/view-imx/7202baff-be68-4d4c-a8c0-fa2a6355edfd?setAttribution=mls&wl=true&initialViewType=pano&utm_source=dashboard





