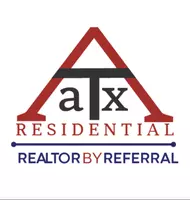101 Bandara Woods BLVD Elgin, TX 78621
3 Beds
2 Baths
1,499 SqFt
UPDATED:
Key Details
Property Type Single Family Home
Sub Type Single Family Residence
Listing Status Active
Purchase Type For Sale
Square Footage 1,499 sqft
Price per Sqft $193
Subdivision County Line Ph I
MLS Listing ID 9458089
Bedrooms 3
Full Baths 2
HOA Fees $275/ann
HOA Y/N Yes
Year Built 2002
Tax Year 2021
Lot Size 9,583 Sqft
Acres 0.22
Property Sub-Type Single Family Residence
Source actris
Property Description
Inside, the thoughtful floor plan offers an open living area that flows into the dining and kitchen spaces—ideal for entertaining or quiet evenings at home. The primary suite includes a walk-in closet and private bath, while two additional bedrooms provide space for family, guests, or even a home office.
The Bandara Woods neighborhood includes approximately 285 homes built between 2002 and 2008. Residents enjoy access to a neighborhood park, and with schools from elementary through high school just minutes away, the location is especially convenient for families. Homes here have averaged $282K in sales over the past four years, and rental rates in nearby neighborhoods typically range from $1,800 to $1,950—making this home both affordable and a smart investment.
Life in Elgin offers a small-town feel with local parks, family-owned restaurants, and community gatherings that bring neighbors together. For commuters, Austin is within reach, though traffic heading west toward Manor can be heavy. Heading east, travel tends to be smoother. Daily living remains affordable, with groceries and fuel costs below national averages, while property taxes hold steady at 2.3%. The neighborhood is also outside of flood zones, providing additional peace of mind.
If you're searching for a practical, well-located home with room to grow, 101 Bandara Woods Blvd is ready to welcome you.
Location
State TX
County Travis
Rooms
Main Level Bedrooms 3
Interior
Interior Features Ceiling Fan(s), Laminate Counters, High Speed Internet, No Interior Steps, Open Floorplan, Pantry, Primary Bedroom on Main
Heating Central, Electric
Cooling Central Air, Electric
Flooring Carpet, Vinyl
Fireplace No
Appliance Disposal, Electric Cooktop, Microwave, Refrigerator
Exterior
Exterior Feature Gutters Full, Pest Tubes in Walls, Private Yard, Satellite Dish
Garage Spaces 2.0
Fence Back Yard, Privacy, Wood
Pool None
Community Features Cluster Mailbox, Park, Playground
Utilities Available Cable Available, Electricity Connected, High Speed Internet, Sewer Connected, Water Connected
Waterfront Description None
View Neighborhood
Roof Type Composition
Porch Rear Porch
Total Parking Spaces 4
Private Pool No
Building
Lot Description Back Yard, Corner Lot, Front Yard, Trees-Medium (20 Ft - 40 Ft)
Faces Northeast
Foundation Slab
Sewer Public Sewer
Water Public
Level or Stories One
Structure Type Brick Veneer,HardiPlank Type
New Construction No
Schools
Elementary Schools Neidig
Middle Schools Elgin
High Schools Elgin
School District Elgin Isd
Others
HOA Fee Include Maintenance Grounds
Special Listing Condition Standard
Virtual Tour https://www.virtuance.com/listing/101-bandara-woods-blvd-elgin-texas





