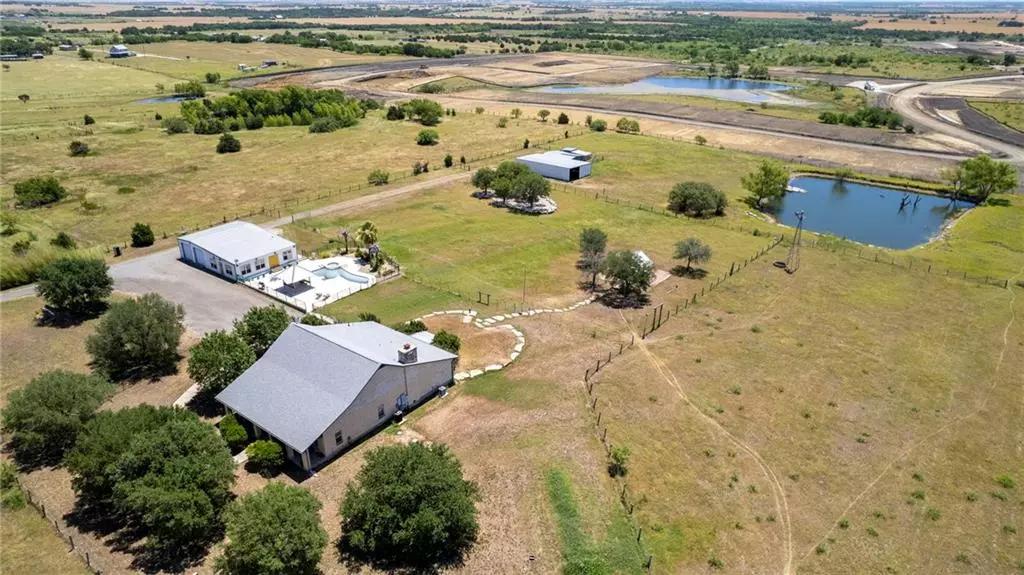$1,299,900
For more information regarding the value of a property, please contact us for a free consultation.
14409 Bois D Arc LN Manor, TX 78653
5 Beds
4 Baths
3,100 SqFt
Key Details
Property Type Single Family Home
Sub Type Single Family Residence
Listing Status Sold
Purchase Type For Sale
Square Footage 3,100 sqft
Price per Sqft $314
Subdivision Kimbro
MLS Listing ID 2441942
Sold Date 09/01/22
Bedrooms 5
Full Baths 3
Half Baths 1
Originating Board actris
Year Built 1998
Tax Year 2021
Lot Size 13.860 Acres
Property Description
We have a motivated seller with a property that has so much to offer. The oversized, spacious garage is large enough to host an RV, a boat or both. It is AC/heated with an abundance of shelving for storage a workshop or serving space while entertaining. The 3 barns on the property can host livestock or serve as storage for equipment, all have running water and electricity. A stocked pond and an outdoor cleaning station. A swimming pool and hot tub with a pool house. The pool house (aprox 1,000 sq foot) hosts a full kitchen, full bathroom and large living area. The property has a cabana close to the main house with a firepit. All of this and more, makes it the perfect place for entertaining, spending the day outdoors or relaxing. The area is consistently growing while being located between Tesla, Samsung and Amazon’s fulfillment center. Also easy access to 130 and Hwy 290. The 3,100 sq foot home does require maintenance/replacements (ie, AC units, oven and possibly a remodel to make it your dream home), however the property is being sold “AS IS”. The home hosts an open floor plan with 5 bedrooms that all but 1 connect to a bathroom, a bonus room and stone fireplace. See picture captions for more details. This home is a visionary dream, not turn key ready.
Location
State TX
County Travis
Rooms
Main Level Bedrooms 5
Interior
Interior Features Bar, Bookcases, Breakfast Bar, Built-in Features, Ceiling Fan(s), High Ceilings, Tile Counters, Crown Molding, Double Vanity, Electric Dryer Hookup, Pantry, Primary Bedroom on Main, Recessed Lighting, Soaking Tub, Sound System, Two Primary Closets, Walk-In Closet(s), Washer Hookup
Heating Central
Cooling Central Air
Flooring Tile
Fireplaces Number 1
Fireplaces Type Family Room, Stone
Fireplace Y
Appliance Dishwasher, Disposal, Gas Cooktop
Exterior
Exterior Feature None
Garage Spaces 2.0
Fence Livestock, Wire
Pool Cabana, Fenced, In Ground
Community Features None
Utilities Available Electricity Connected, Propane, Sewer Connected, Water Connected
Waterfront No
Waterfront Description Pond
View Pasture, Pond, Pool
Roof Type Shingle
Accessibility None
Porch Front Porch, Patio, Rear Porch
Parking Type Deck, Door-Multi, Driveway, Garage, Gated, Gravel, Guest, Heated Garage, RV Garage, Workshop in Garage
Total Parking Spaces 5
Private Pool Yes
Building
Lot Description Cleared, Farm, Trees-Moderate, Views
Faces Northwest
Foundation Slab
Sewer Septic Tank
Water Public
Level or Stories One
Structure Type Stone
New Construction No
Schools
Elementary Schools Neidig
Middle Schools Elgin
High Schools Elgin
Others
Restrictions Deed Restrictions
Ownership Common
Acceptable Financing Cash, Conventional
Tax Rate 2.026
Listing Terms Cash, Conventional
Special Listing Condition Standard
Read Less
Want to know what your home might be worth? Contact us for a FREE valuation!

Our team is ready to help you sell your home for the highest possible price ASAP
Bought with eXp Realty, LLC


