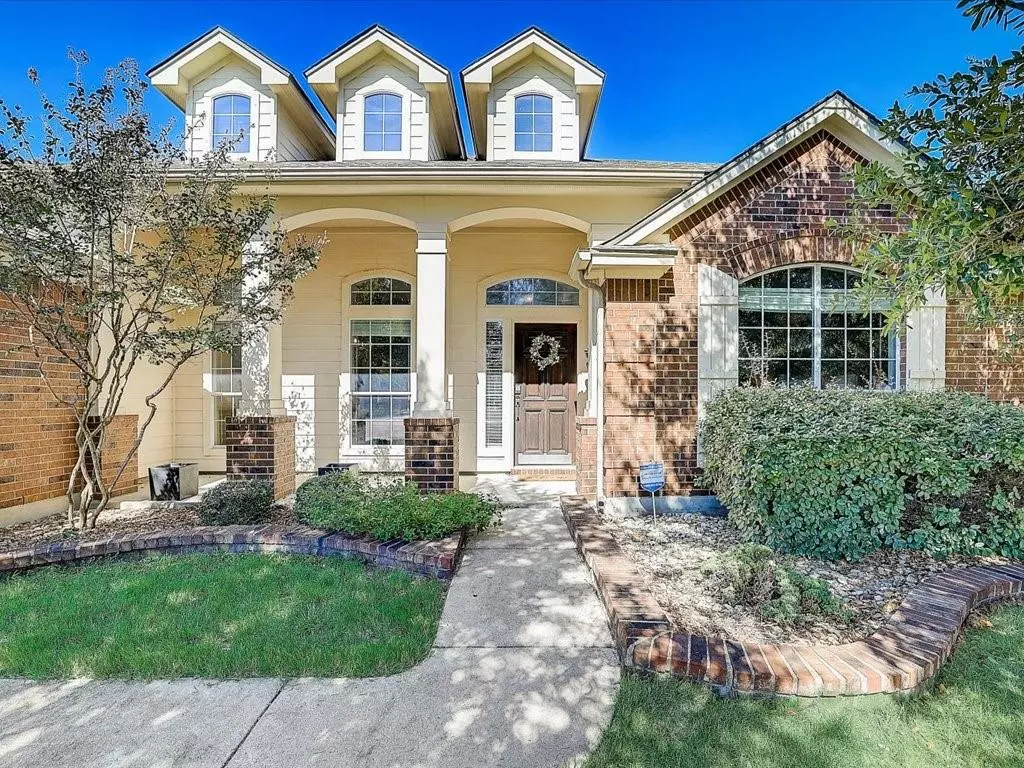$525,000
For more information regarding the value of a property, please contact us for a free consultation.
19408 Sangremon WAY Pflugerville, TX 78660
5 Beds
3 Baths
2,752 SqFt
Key Details
Property Type Single Family Home
Sub Type Single Family Residence
Listing Status Sold
Purchase Type For Sale
Square Footage 2,752 sqft
Price per Sqft $190
Subdivision Avalon Ph 03
MLS Listing ID 6345340
Sold Date 05/05/23
Bedrooms 5
Full Baths 3
HOA Fees $41/qua
Originating Board actris
Year Built 2008
Annual Tax Amount $15,564
Tax Year 2022
Lot Size 7,801 Sqft
Property Description
Beautiful one-story home backing to a golf course in a quiet cul-de-sac lot! The well maintained, landscaped front yard is incredibly inviting from the moment you enter. The beams of natural light and open floor plan create an ambiance that you must experience to appreciate. The living room boasts a cozy fireplace and perfect setting to make memories. Step into a bright and spacious kitchen with wood cabinets, a wall oven, granite counters, center island, breakfast area, and a walk-in pantry. The daylight beams into the primary bedroom through a wall of windows. Primary ensuite bathroom complete with dual vanity, roman soaking tub, separate shower, and a walk-in closet. The peaceful backyard is designed with relaxation in mind. Enjoy the open deck, beautiful mature trees, lush landscape, and picturesque view of the golf course perfect for outdoor living! The community offers abundant amenities - pool, clubhouse, playground, jogging/biking path, and more!
Location
State TX
County Travis
Rooms
Main Level Bedrooms 5
Interior
Interior Features Breakfast Bar, High Ceilings, Crown Molding, Electric Dryer Hookup, Entrance Foyer, French Doors, Primary Bedroom on Main, Recessed Lighting, Walk-In Closet(s), Washer Hookup
Heating Central
Cooling Central Air
Flooring Tile, Wood
Fireplaces Number 1
Fireplaces Type Living Room
Fireplace Y
Appliance Built-In Oven(s), Dishwasher, Disposal, Exhaust Fan, Gas Cooktop, Microwave, Oven, Refrigerator, Water Softener Owned
Exterior
Exterior Feature Gutters Partial, Lighting, Private Yard
Garage Spaces 2.0
Fence Privacy, Wood
Pool None
Community Features BBQ Pit/Grill, Bike Storage/Locker, Clubhouse, Cluster Mailbox, Common Grounds, Kitchen Facilities, Park, Planned Social Activities, Playground, Pool, Property Manager On-Site, Sport Court(s)/Facility, Tennis Court(s), Walk/Bike/Hike/Jog Trail(s
Utilities Available Electricity Available
Waterfront No
Waterfront Description None
View Golf Course, Trees/Woods
Roof Type Composition, Shingle
Accessibility None
Porch Covered, Front Porch, Porch, Rear Porch
Total Parking Spaces 2
Private Pool No
Building
Lot Description Cul-De-Sac, Level, Near Golf Course
Faces East
Foundation Slab
Sewer Public Sewer
Water Public
Level or Stories One
Structure Type Masonry – Partial
New Construction No
Schools
Elementary Schools Riojas
Middle Schools Cele
High Schools Weiss
Others
HOA Fee Include Common Area Maintenance
Restrictions City Restrictions,Deed Restrictions
Ownership Fee-Simple
Acceptable Financing Cash, Conventional, FHA, VA Loan
Tax Rate 2.6925
Listing Terms Cash, Conventional, FHA, VA Loan
Special Listing Condition Standard
Read Less
Want to know what your home might be worth? Contact us for a FREE valuation!

Our team is ready to help you sell your home for the highest possible price ASAP
Bought with Magnolia Realty


