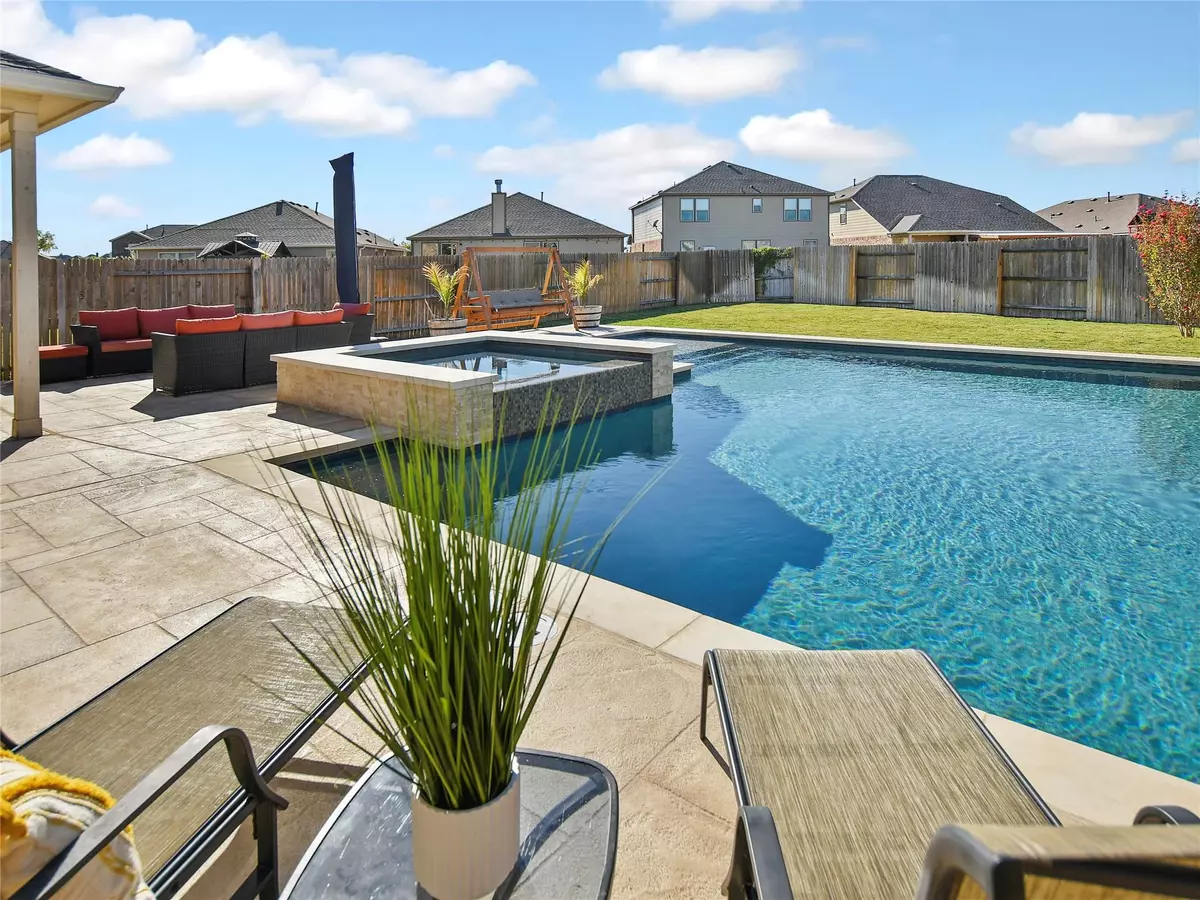$549,500
For more information regarding the value of a property, please contact us for a free consultation.
19716 Cherubini TRL Pflugerville, TX 78660
4 Beds
3 Baths
2,766 SqFt
Key Details
Property Type Single Family Home
Sub Type Single Family Residence
Listing Status Sold
Purchase Type For Sale
Square Footage 2,766 sqft
Price per Sqft $194
Subdivision Avalon Ph 16A
MLS Listing ID 9154507
Sold Date 02/14/24
Bedrooms 4
Full Baths 2
Half Baths 1
HOA Fees $41/qua
Originating Board actris
Year Built 2017
Annual Tax Amount $10,039
Tax Year 2023
Lot Size 7,305 Sqft
Property Description
This stylish Avalon home offers an excellent floor plan, a sparkling pool, and a tranquil spa! 2,766 square feet, 4 bedrooms, 2.5 baths, open kitchen, family room, dedicated study, game room, and 2 car garage. The island kitchen offers 42-inch cabinets, granite counters, stainless appliances, built-in gas cooktop, built-in oven, built-in microwave, and walk-in pantry. The kitchen opens to a spacious family room and dining area that offer views of the pool. The family room also has a tray ceiling and a ceiling fan. The primary suite is downstairs, and includes a large bedroom, ceiling fan, double vanity, an oversized walk-in shower, and a large walk-in closet with an extra area for storage. The downstairs also offers a dedicated study with double doors and a large laundry room. The three secondary bedrooms are all large enough to hold a king-sized bed and have large closets. The generous sized game room is a fantastic upstairs gathering place. Exterior features include stone and brick facade, roof replacement in 2021, front porch, and irrigation system. The backyard is a retreat! The classic lines of the 2022 pool and spa create a timeless design. The covered porch and extended patio offer several areas to gather and to grill. And there's plenty of grassy area beyond the pool to toss a football or kick a soccer ball. Neighborhood amenities include pool, park, playground, basketball court, volleyball court, and walking trails. Zoned to Riojas Elementary (the neighborhood school), nearby Cele Middle School, and Weiss High School. This home is tucked away on a quiet street, but is still conveniently located near shopping, restaurants, Toll Roads 45 and 130, and Lake Pflugerville.
Location
State TX
County Travis
Rooms
Main Level Bedrooms 1
Interior
Interior Features Breakfast Bar, Ceiling Fan(s), High Ceilings, Granite Counters, Double Vanity, Interior Steps, Kitchen Island, Open Floorplan, Pantry, Primary Bedroom on Main, Recessed Lighting, Walk-In Closet(s)
Heating Central
Cooling Central Air
Flooring Carpet, Tile
Fireplace Y
Appliance Dishwasher, Disposal, ENERGY STAR Qualified Appliances, Microwave, Free-Standing Gas Range, Stainless Steel Appliance(s)
Exterior
Exterior Feature Gutters Partial, See Remarks
Garage Spaces 2.0
Fence Privacy, Wood
Pool Gunite, Heated, In Ground
Community Features Playground, Pool
Utilities Available Electricity Connected, Natural Gas Connected, Sewer Connected, Water Connected
Waterfront No
Waterfront Description None
View Pool
Roof Type Composition
Accessibility None
Porch Covered, Front Porch, Patio, Rear Porch
Total Parking Spaces 4
Private Pool Yes
Building
Lot Description Back Yard, Sprinkler - Automatic
Faces Southeast
Foundation Slab
Sewer Public Sewer
Water Public
Level or Stories Two
Structure Type Brick,Stone
New Construction No
Schools
Elementary Schools Riojas
Middle Schools Cele
High Schools Weiss
School District Pflugerville Isd
Others
HOA Fee Include Common Area Maintenance
Restrictions City Restrictions,Deed Restrictions
Ownership Fee-Simple
Acceptable Financing Cash, Conventional, VA Loan
Tax Rate 2.3075
Listing Terms Cash, Conventional, VA Loan
Special Listing Condition Standard
Read Less
Want to know what your home might be worth? Contact us for a FREE valuation!

Our team is ready to help you sell your home for the highest possible price ASAP
Bought with Spyglass Realty


