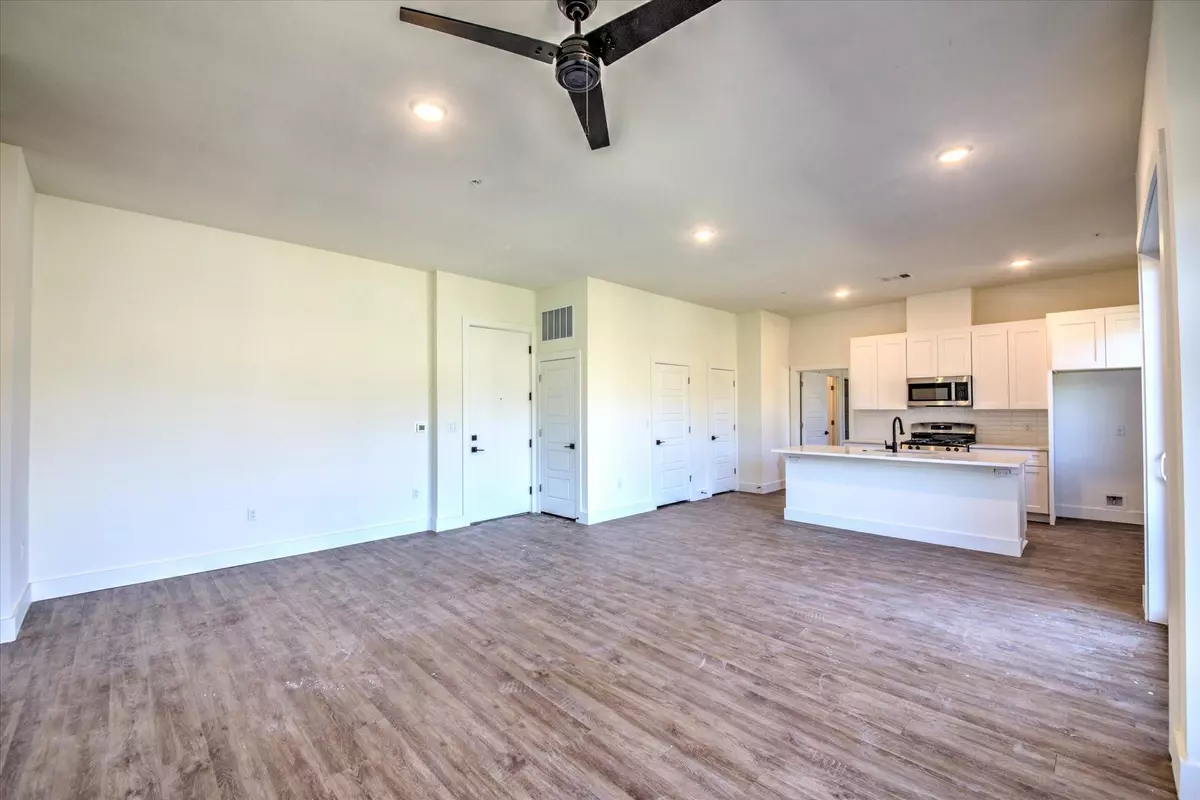$474,900
For more information regarding the value of a property, please contact us for a free consultation.
1811 Webberville RD #1308 Austin, TX 78721
2 Beds
2 Baths
1,186 SqFt
Key Details
Property Type Condo
Sub Type Condominium
Listing Status Sold
Purchase Type For Sale
Square Footage 1,186 sqft
Price per Sqft $364
Subdivision East Grove Condominiums
MLS Listing ID 2303465
Sold Date 07/12/24
Style Low Rise (1-3 Stories),Single level Floor Plan,Elevator,Neighbor Below
Bedrooms 2
Full Baths 2
HOA Fees $275/mo
Originating Board actris
Year Built 2022
Annual Tax Amount $3,283
Tax Year 2023
Lot Size 1,677 Sqft
Property Description
AMAZING BUYER INCENTIVE: 3.99% interest rate, fixed for 10 years, owner occupants-ask your agent for details from listing agents-limited time only! SEE COMMENTS WITH PICTURES FOR DETAILS ON FEATURES AND CONSTRUCTION AND/OR ASK YOUR AGENT TO CONTACT LISTING AGENTS FOR MORE INFO ON FEATURES/CONSTRUCTION/FLOORPLANS, ETC. Welcome to the East Grove condominiums, where luxury meets sustainability in the heart of vibrant, ecclectic East Austin!! This modern masterpiece offers the epitome of urban living with its 2 bedrooms, 2 full bathrooms, and a chic "Galindo" plan in Unit 1204. As you step into this elegant space, you'll be greeted by 10-foot ceilings and expansive windows, bathing the interior in natural light. The luxury vinyl plank flooring adds a touch of sophistication, ensuring a carpet-free environment. The thoughtful design includes a spacious dream kitchen adorned with quartz countertops, stainless steel appliances, and designer plumbing fixtures in matte black. The open floorplan effortlessly combines a large dining area and a dedicated living space, providing flexibility for your lifestyle. There's even room for a desk/office area, perfect for remote work or study. Unit 1204 truly redefines modern living. The primary bathroom is a sanctuary with dual vanity sinks, quartz countertops, and a spacious walk-in shower featuring ceramic tile flooring and surround. The matte black showerhead and separate shower wand add a contemporary flair to your daily routine. True North Homes, the visionary behind this condominium, has employed green, sustainable building practices to create an oasis within the bustling 78702. Enjoy eco-friendly living without compromising on style or comfort.
Location
State TX
County Travis
Rooms
Main Level Bedrooms 2
Interior
Interior Features High Ceilings, Quartz Counters, Double Vanity, Eat-in Kitchen, Elevator, Kitchen Island, Low Flow Plumbing Fixtures, Open Floorplan, Pantry, Primary Bedroom on Main, Stackable W/D Connections
Heating Central, Exhaust Fan, Heat Pump, Radiant Ceiling
Cooling Ceiling Fan(s), Central Air
Flooring Tile, Vinyl
Fireplace Y
Appliance Built-In Gas Range, Built-In Oven(s), Disposal, ENERGY STAR Qualified Appliances, Gas Range, Microwave, Plumbed For Ice Maker, Stainless Steel Appliance(s), Water Heater, Tankless Water Heater
Exterior
Exterior Feature Balcony
Garage Spaces 1.0
Fence Fenced, Gate, Perimeter, Wood
Pool None
Community Features Bike Storage/Locker, Cluster Mailbox, Common Grounds, Covered Parking, Garage Parking, Gated, Underground Utilities
Utilities Available Electricity Connected, Natural Gas Connected, Sewer Connected, Underground Utilities, Water Connected
Waterfront No
Waterfront Description None
View Neighborhood
Roof Type Asphalt,Composition,Shingle
Accessibility None
Porch Covered, Patio
Total Parking Spaces 1
Private Pool No
Building
Lot Description Few Trees, Landscaped, Level
Faces East
Foundation Slab
Sewer Public Sewer
Water Public
Level or Stories One
Structure Type Concrete,Frame,HardiPlank Type,ICAT Recessed Lighting,Radiant Barrier,Board & Batten Siding,Cement Siding,Stucco
New Construction Yes
Schools
Elementary Schools Norman-Sims
Middle Schools Garcia
High Schools Lyndon B Johnson (Austin Isd)
School District Austin Isd
Others
HOA Fee Include Common Area Maintenance,Maintenance Grounds,Maintenance Structure,Trash
Restrictions None
Ownership Common
Acceptable Financing Cash, Conventional, FHA
Tax Rate 1.8092
Listing Terms Cash, Conventional, FHA
Special Listing Condition Standard
Read Less
Want to know what your home might be worth? Contact us for a FREE valuation!

Our team is ready to help you sell your home for the highest possible price ASAP
Bought with David Brodsky Properties


