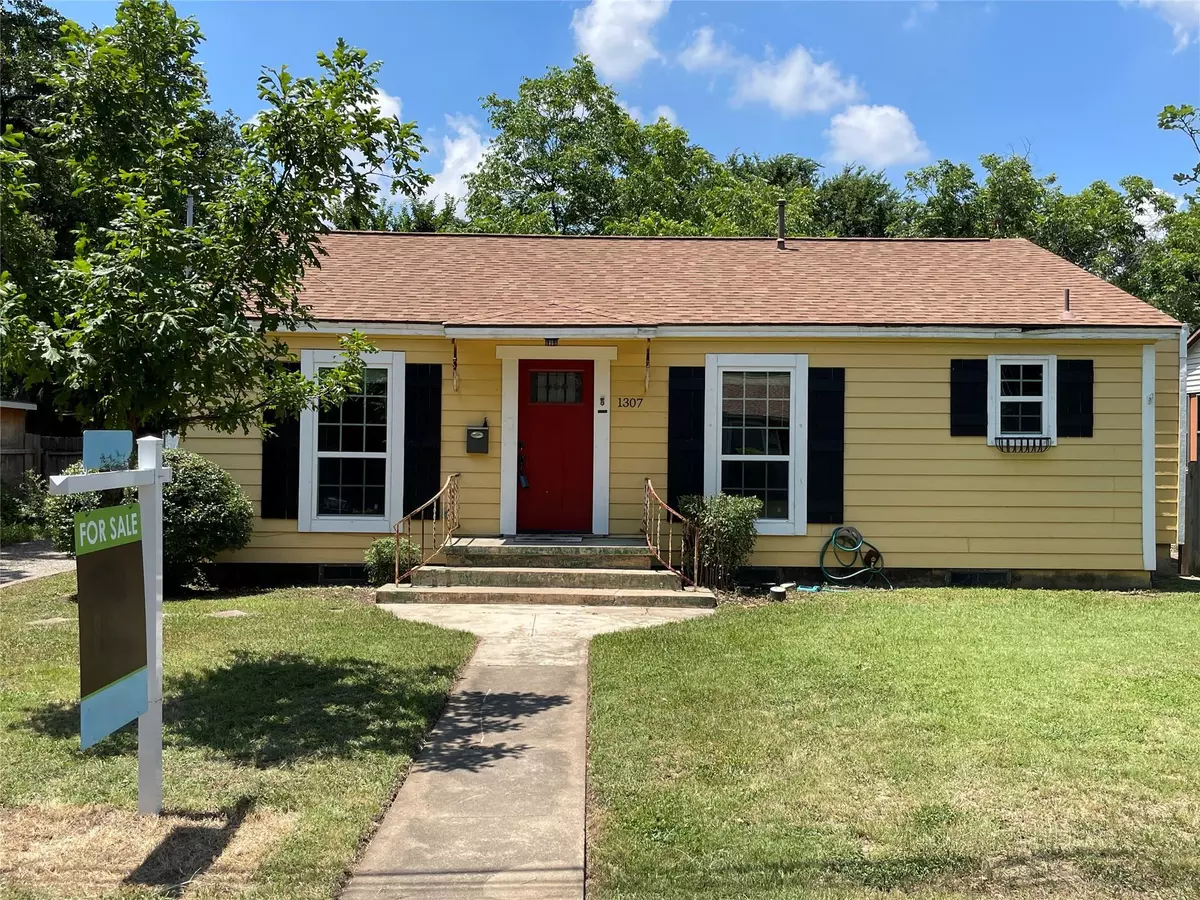$575,000
For more information regarding the value of a property, please contact us for a free consultation.
1307 E 30th ST Austin, TX 78722
2 Beds
1 Bath
1,036 SqFt
Key Details
Property Type Single Family Home
Sub Type Single Family Residence
Listing Status Sold
Purchase Type For Sale
Square Footage 1,036 sqft
Price per Sqft $540
Subdivision Cherrywood
MLS Listing ID 3062727
Sold Date 08/09/24
Bedrooms 2
Full Baths 1
Originating Board actris
Year Built 1940
Annual Tax Amount $9,991
Tax Year 2024
Lot Size 5,401 Sqft
Property Description
Nestled in the historic Cherrywood/French Place neighborhood, this charming 1940-built home offers a blend of classic charm and modern updates. Located in central Austin, this tree-lined neighborhood is known for its tranquility and proximity to the vibrant Mueller District, making it an ideal spot for those seeking both serinity and convenience. You'll find a variety of shopping, entertainment, and dining options just a short distance away.
The home itself has been meticulously renovated to ensure comfort and style. Updates include a new roof, new siding, new plumbing, all-new windows, and new bamboo flooring in the living areas and kitchen. The kitchen and bathroom have been completely remodeled, providing a fresh and modern feel. A new water heater ensures consistent hot water supply, enhancing the home's overall efficiency.
Spanning 1,280 square feet, this residence offers a spacious living environment. The main house comprises 1,036 square feet and features two bedrooms and one bathroom. The large combined living and dining area is perfect for entertaining or enjoying quiet evenings at home. Additionally, a 368 square foot guest quarters apartment provides extra space for visitors, home office, studio or can be used as a rental apartment.
An alley-accessed garage adds convenience, making parking and storage straightforward. This home is an excellent opportunity to experience the charm of a historic neighborhood with the benefits of contemporary living.
Location
State TX
County Travis
Rooms
Main Level Bedrooms 2
Interior
Interior Features Built-in Features, Ceiling Fan(s), Electric Dryer Hookup, No Interior Steps, Recessed Lighting, Stackable W/D Connections, Washer Hookup
Heating Central, Natural Gas
Cooling Ceiling Fan(s), Central Air, Electric, Wall/Window Unit(s), See Remarks
Flooring Bamboo, Tile, Wood
Fireplaces Type None
Fireplace Y
Appliance Dishwasher, Disposal, Exhaust Fan, Gas Range, Microwave, Free-Standing Gas Range, RNGHD, Refrigerator, Stainless Steel Appliance(s), Water Heater
Exterior
Exterior Feature Exterior Steps
Garage Spaces 1.0
Fence Back Yard, Full, Gate, Wood
Pool None
Community Features None
Utilities Available Electricity Connected, Natural Gas Connected, Sewer Connected, Water Connected
Waterfront No
Waterfront Description None
View None
Roof Type Composition
Accessibility None
Porch Front Porch
Total Parking Spaces 2
Private Pool No
Building
Lot Description Alley, Back Yard, Corner Lot, Front Yard, Level, Trees-Large (Over 40 Ft), Many Trees, Trees-Medium (20 Ft - 40 Ft)
Faces Northeast
Foundation Pillar/Post/Pier
Sewer Public Sewer
Water Public
Level or Stories One
Structure Type Clapboard,Frame,See Remarks
New Construction No
Schools
Elementary Schools Maplewood
Middle Schools Kealing
High Schools Mccallum
School District Austin Isd
Others
Restrictions City Restrictions,Covenant,Deed Restrictions
Ownership Fee-Simple
Acceptable Financing Cash, Conventional, FHA, VA Loan
Tax Rate 1.8092
Listing Terms Cash, Conventional, FHA, VA Loan
Special Listing Condition Standard
Read Less
Want to know what your home might be worth? Contact us for a FREE valuation!

Our team is ready to help you sell your home for the highest possible price ASAP
Bought with Dash Realty


