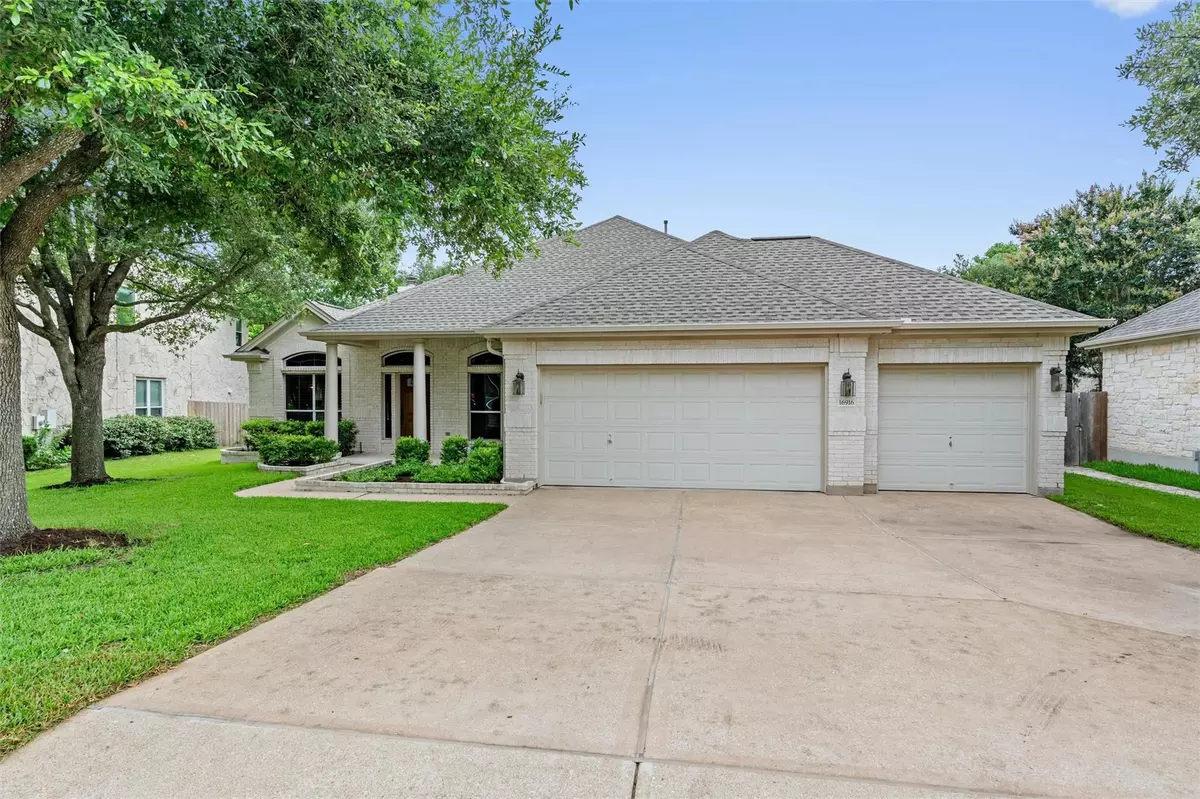$660,000
For more information regarding the value of a property, please contact us for a free consultation.
16916 Crystal Downs CV Austin, TX 78717
4 Beds
2 Baths
2,680 SqFt
Key Details
Property Type Single Family Home
Sub Type Single Family Residence
Listing Status Sold
Purchase Type For Sale
Square Footage 2,680 sqft
Price per Sqft $242
Subdivision Avery Ranch East Ph 01
MLS Listing ID 4084064
Sold Date 09/09/24
Style 1st Floor Entry
Bedrooms 4
Full Baths 2
HOA Fees $62/qua
Originating Board actris
Year Built 2001
Annual Tax Amount $9,319
Tax Year 2023
Lot Size 0.270 Acres
Property Description
This single-story Avery Ranch home is move-in-ready with a 3-car garage and is nestled on an oversized lot in a cul-de-sac street just steps away from the Brushy Creek Hike and Bike Trail and one of the neighborhood pools. This beauty is less than 15 minutes from Apple campus and the tech corridor. It is zoned to top-ranked Round Rock ISD schools: Patsy Elementary and Pearson Ranch Middle School.
A pleasant sized covered patio greets you home with a well-manicured front yard with matured trees. This meticulously maintained home featuring many upgrades including a kitchen remodel (2014), bathroom remodel (2023), plantation shutters throughout, tray ceilings, shingles (2021) and fence (2020) replacement, AC unit replaced 2014 & furnace (2020).
From the moment you walk in you can enjoy the open and efficient floor plan. Entertain guests in the spacious formal living room and dining room. Located at the heart of the home, the kitchen is truly any chefs dream boasting beautiful granite countertops with accent backsplash, stainless steel appliances with built-in gas stove, microwave and oven, exterior ventilation, modern faucet, a center island, wrap around bar top seating and a walk-in pantry.
The generous primary bedroom offers a stunning ensuite with his and her vanities, a soaking tub, a separate shower with recessed shampoo niche and a huge walk-in closet, marble-topped double vanity and custom mirrors. The three guest rooms each have ceiling fans and large closets. The third bedroom can be used as a dedicated office. The spacious full bathroom was updated with all the complementary high-end materials found in the primary ensuite.
This home is within minutes away from the Avery Ranch Main Amenity Center featuring a Jr Olympic pool, lighted tennis courts, playground and sports courts. You’ll be close to shopping, dining and golfing! Short distance to Lakeline Train Station and close to the new Dell Children's Hospital and the Texas Children's Hospital.
Location
State TX
County Williamson
Rooms
Main Level Bedrooms 4
Interior
Interior Features Breakfast Bar, Ceiling Fan(s), High Ceilings, Tray Ceiling(s), Vaulted Ceiling(s), Granite Counters, Double Vanity, Multiple Dining Areas, Multiple Living Areas, No Interior Steps, Open Floorplan, Pantry, Primary Bedroom on Main, Recessed Lighting, Soaking Tub, Walk-In Closet(s)
Heating Central
Cooling Ceiling Fan(s), Central Air
Flooring Carpet, Tile
Fireplaces Number 1
Fireplaces Type Family Room
Fireplace Y
Appliance Dishwasher, Disposal, Gas Cooktop, Microwave, Stainless Steel Appliance(s), Vented Exhaust Fan, Water Heater
Exterior
Exterior Feature Garden, Gutters Full
Garage Spaces 3.0
Fence Back Yard, Fenced, Privacy, Wood
Pool None
Community Features BBQ Pit/Grill, Clubhouse, Cluster Mailbox, Common Grounds, Curbs, Golf, Google Fiber, Park, Picnic Area, Planned Social Activities, Playground, Pool, Property Manager On-Site, Restaurant, Sidewalks, Sport Court(s)/Facility, Tennis Court(s), Walk/Bike/Hike/Jog Trail(s
Utilities Available Above Ground, Electricity Available, High Speed Internet, Natural Gas Available, Phone Available, Sewer Available, Underground Utilities, Water Available
Waterfront No
Waterfront Description None
View None
Roof Type Shingle
Accessibility None
Porch Covered, Rear Porch
Total Parking Spaces 5
Private Pool No
Building
Lot Description Back Yard, Cul-De-Sac, Curbs, Few Trees, Sprinkler - Automatic, Sprinkler - In-ground, Trees-Moderate
Faces Southwest
Foundation Slab
Sewer Public Sewer
Water Public
Level or Stories One
Structure Type Brick
New Construction No
Schools
Elementary Schools Patsy Sommer
Middle Schools Pearson Ranch
High Schools Mcneil
School District Round Rock Isd
Others
HOA Fee Include Common Area Maintenance
Restrictions City Restrictions,Covenant,Deed Restrictions
Ownership Common
Acceptable Financing Cash, Conventional, FHA, Texas Vet, VA Loan
Tax Rate 1.8898
Listing Terms Cash, Conventional, FHA, Texas Vet, VA Loan
Special Listing Condition Standard
Read Less
Want to know what your home might be worth? Contact us for a FREE valuation!

Our team is ready to help you sell your home for the highest possible price ASAP
Bought with Trinity Texas Realty INC


