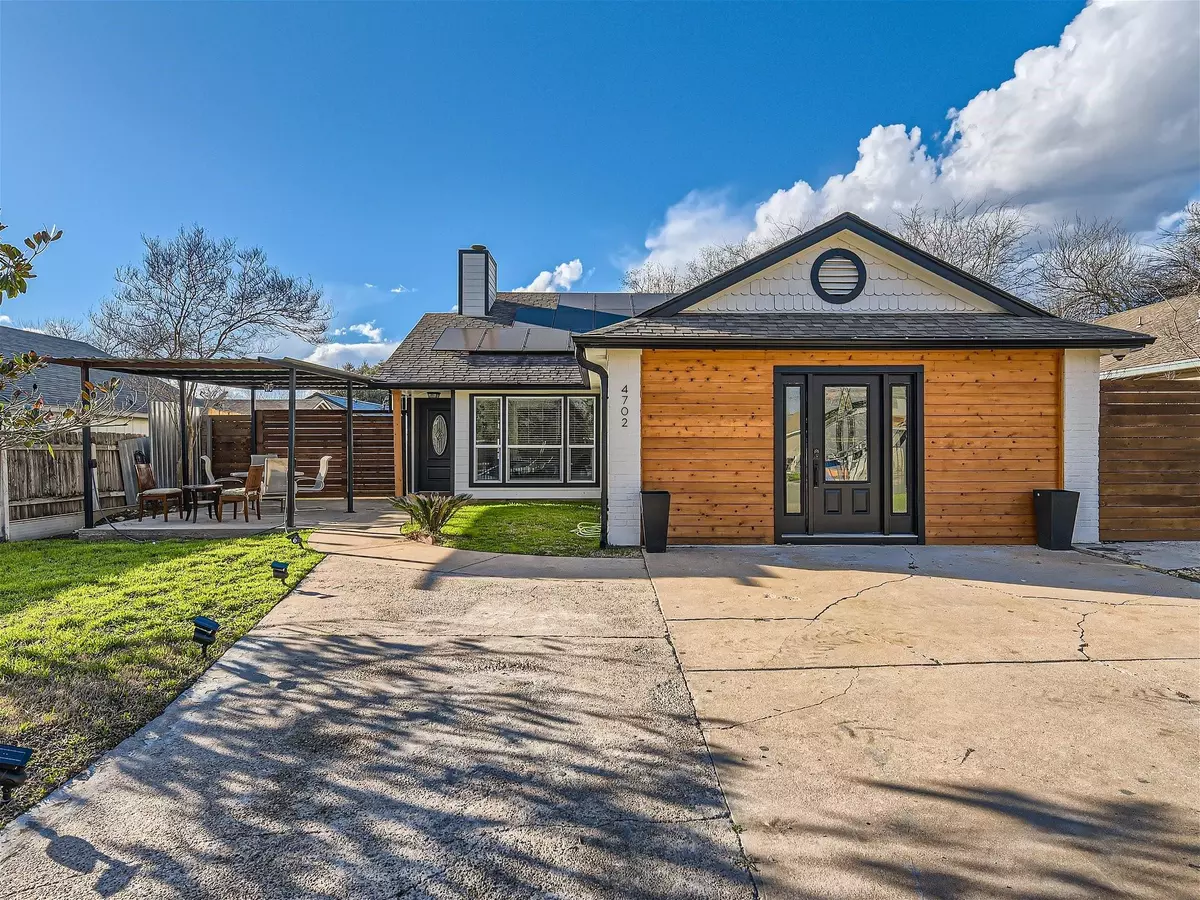$405,000
For more information regarding the value of a property, please contact us for a free consultation.
4702 Crest Oak RD Austin, TX 78744
4 Beds
3 Baths
1,653 SqFt
Key Details
Property Type Single Family Home
Sub Type Single Family Residence
Listing Status Sold
Purchase Type For Sale
Square Footage 1,653 sqft
Price per Sqft $237
Subdivision Williamson Creek
MLS Listing ID 3921268
Sold Date 09/16/24
Style 1st Floor Entry,Single level Floor Plan
Bedrooms 4
Full Baths 3
Originating Board actris
Year Built 1983
Tax Year 2023
Lot Size 6,098 Sqft
Property Description
Welcome to your dream home in Southeast Austin! This fully remodeled beauty boasts 4 spacious bedrooms, 3 full bathrooms, 1653 sqft of living space and a fully separate converted garage studio apartment that lives like a duplex, perfect for guests or rental income. Step inside to discover a haven of modern comfort and style. The new HVAC system and ductwork ensure year-round comfort, while energy-efficient windows flood the home with natural light. The exterior underwent an extensive transformation, including insulation replacement, sheathing, stud replacement, and durable Hardie Fiber Cement Lap Siding; finished with a fresh coat of paint and charming wood accents that elevate the curb appeal. Entertain with ease in the chef-inspired kitchen, complete with granite and butcher block countertops, stainless steel appliances, and ample cabinet space. Other features of this home include solar panels, new GFCI electrical outlets, wood burning fireplace and outdoor patio space. With attention to detail at every turn, this remodeled gem offers the perfect blend of functionality and elegance. Don't miss your chance to make this house your forever home! Garage apartment is currently being rented until October 2024.
Location
State TX
County Travis
Rooms
Main Level Bedrooms 4
Interior
Interior Features Vaulted Ceiling(s), Granite Counters, Quartz Counters, Electric Dryer Hookup, Eat-in Kitchen, Primary Bedroom on Main, Recessed Lighting, Storage, Washer Hookup
Heating Central
Cooling Central Air
Flooring Tile, Vinyl
Fireplaces Number 1
Fireplaces Type Decorative
Fireplace Y
Appliance Convection Oven, Dishwasher, Disposal, Electric Cooktop, ENERGY STAR Qualified Appliances, Microwave, Oven, Refrigerator, Washer/Dryer
Exterior
Exterior Feature Private Yard
Fence Fenced
Pool None
Community Features Sidewalks
Utilities Available Cable Available, Electricity Available, High Speed Internet, Phone Available, Sewer Available, Solar, Water Available
Waterfront No
Waterfront Description None
View None
Roof Type Composition,Shingle
Accessibility None
Porch Covered, Front Porch
Total Parking Spaces 2
Private Pool No
Building
Lot Description Level, Open Lot, Trees-Sparse
Faces East
Foundation Slab
Sewer Public Sewer
Water Public
Level or Stories One
Structure Type Brick,Frame,Wood Siding
New Construction No
Schools
Elementary Schools Smith
Middle Schools Ojeda
High Schools Del Valle
School District Del Valle Isd
Others
Restrictions City Restrictions,Deed Restrictions
Ownership Fee-Simple
Acceptable Financing Cash, Conventional, FHA, VA Loan
Tax Rate 1.95
Listing Terms Cash, Conventional, FHA, VA Loan
Special Listing Condition Standard
Read Less
Want to know what your home might be worth? Contact us for a FREE valuation!

Our team is ready to help you sell your home for the highest possible price ASAP
Bought with MODUS Real Estate


