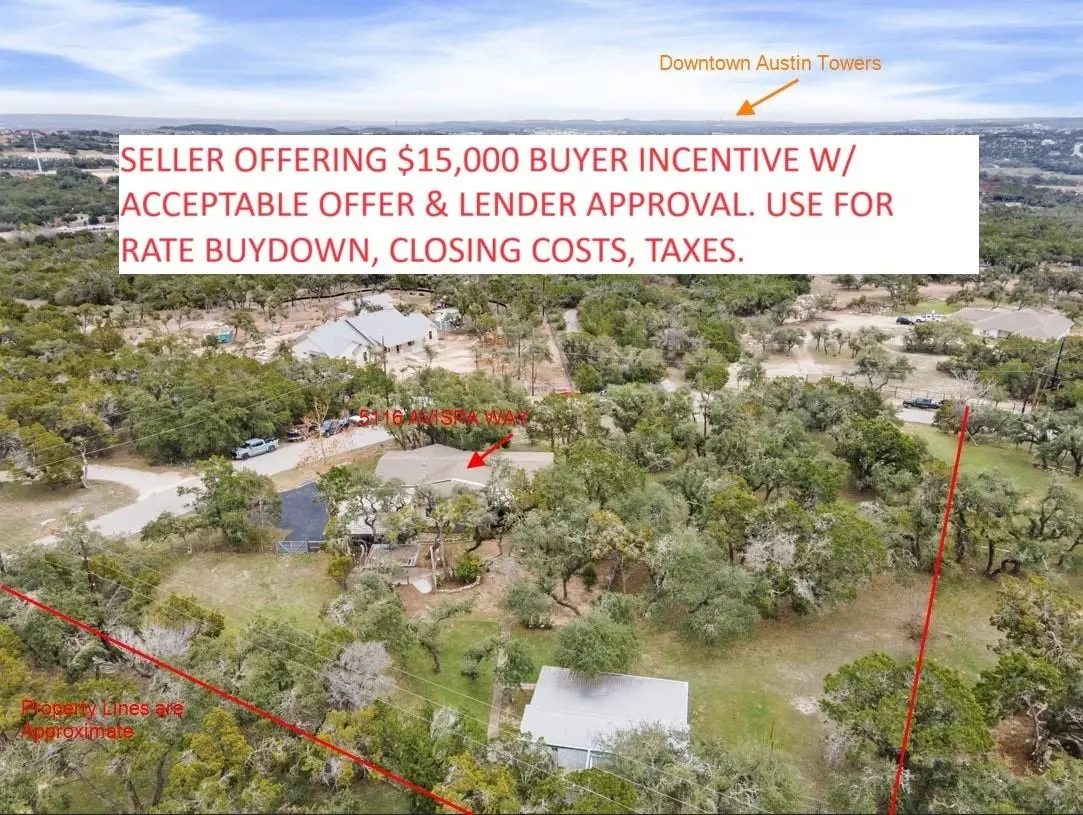$545,000
For more information regarding the value of a property, please contact us for a free consultation.
5116 Avispa WAY Austin, TX 78738
3 Beds
2 Baths
2,016 SqFt
Key Details
Property Type Other Types
Sub Type Modular Home
Listing Status Sold
Purchase Type For Sale
Square Footage 2,016 sqft
Price per Sqft $250
Subdivision Bee Caves West
MLS Listing ID 5793332
Sold Date 09/19/24
Bedrooms 3
Full Baths 2
Originating Board actris
Year Built 1984
Annual Tax Amount $1,164
Tax Year 2023
Lot Size 1.347 Acres
Property Description
*SELLER OFFERING $15,000 BUYER INCENTIVE WITH LENDER APPROVAL WITH ACCEPTABLE OFFER!*What an opportunity to own this rare 1.34+ acre property with over 75 oaks WITH VIEWS OF DOWNTOWN TOWERS above the eastern horizon! Great, quiet pocket neighborhood with new construction nearby. Perfectly located less than 1 mile from Bee Cave Elementary School and Bee Cave Middle School and near the new LTISD Elementary #9 being built on Hamilton Pool Rd. Watch fireworks from the front porch or remove existing home and build new with your own design to create that special haven. Located ten minutes from the Hill Country Galleria, 20 minutes from Dripping Springs wineries, distilleries and 30 minutes from downtown Austin, this property offers something special for the buyer seeking a unique location to build or a wonderfully unique property to create lasting memories. There is a workshop with electricity, a covered patio to enjoy being outside in the shade and a beautiful, covered porch overlooking the lush backyard space. Lovely sitting areas with stone walkways dot the landscape beneath the canopy of beautiful oaks that shade the property.
Location
State TX
County Travis
Rooms
Main Level Bedrooms 3
Interior
Interior Features Breakfast Bar, Beamed Ceilings, Laminate Counters, Electric Dryer Hookup, In-Law Floorplan, Kitchen Island, Multiple Living Areas, Pantry, Primary Bedroom on Main, Solar Tube(s), Walk-In Closet(s), Washer Hookup
Heating Central, Electric, Fireplace(s)
Cooling Central Air, Electric
Flooring Carpet, Vinyl
Fireplaces Number 1
Fireplaces Type Family Room, Wood Burning
Fireplace Y
Appliance Built-In Oven(s), Cooktop, Dishwasher, Electric Cooktop
Exterior
Exterior Feature Exterior Steps, Gutters Full
Garage Spaces 2.0
Fence Chain Link, Cross Fenced, Fenced
Pool None
Community Features None
Utilities Available Underground Utilities
Waterfront No
Waterfront Description None
View Hill Country, Neighborhood, Panoramic
Roof Type Composition,Shingle
Accessibility Grip-Accessible Features, Hand Rails
Porch Covered, Deck, Front Porch, Rear Porch, Terrace
Parking Type Attached Carport, Deck, Driveway, Paved
Total Parking Spaces 2
Private Pool No
Building
Lot Description Back Yard, Corner Lot, Gentle Sloping, Native Plants, Trees-Large (Over 40 Ft), Many Trees, Trees-Medium (20 Ft - 40 Ft), Views
Faces Southeast
Foundation Pillar/Post/Pier
Sewer Septic Tank
Water Public
Level or Stories One
Structure Type Cement Siding
New Construction No
Schools
Elementary Schools Bee Cave
Middle Schools Bee Cave Middle School
High Schools Lake Travis
School District Lake Travis Isd
Others
Restrictions Deed Restrictions
Ownership Fee-Simple
Acceptable Financing Cash, Conventional, FHA, VA Loan
Tax Rate 1.7357
Listing Terms Cash, Conventional, FHA, VA Loan
Special Listing Condition Standard
Read Less
Want to know what your home might be worth? Contact us for a FREE valuation!

Our team is ready to help you sell your home for the highest possible price ASAP
Bought with Moreland Properties


