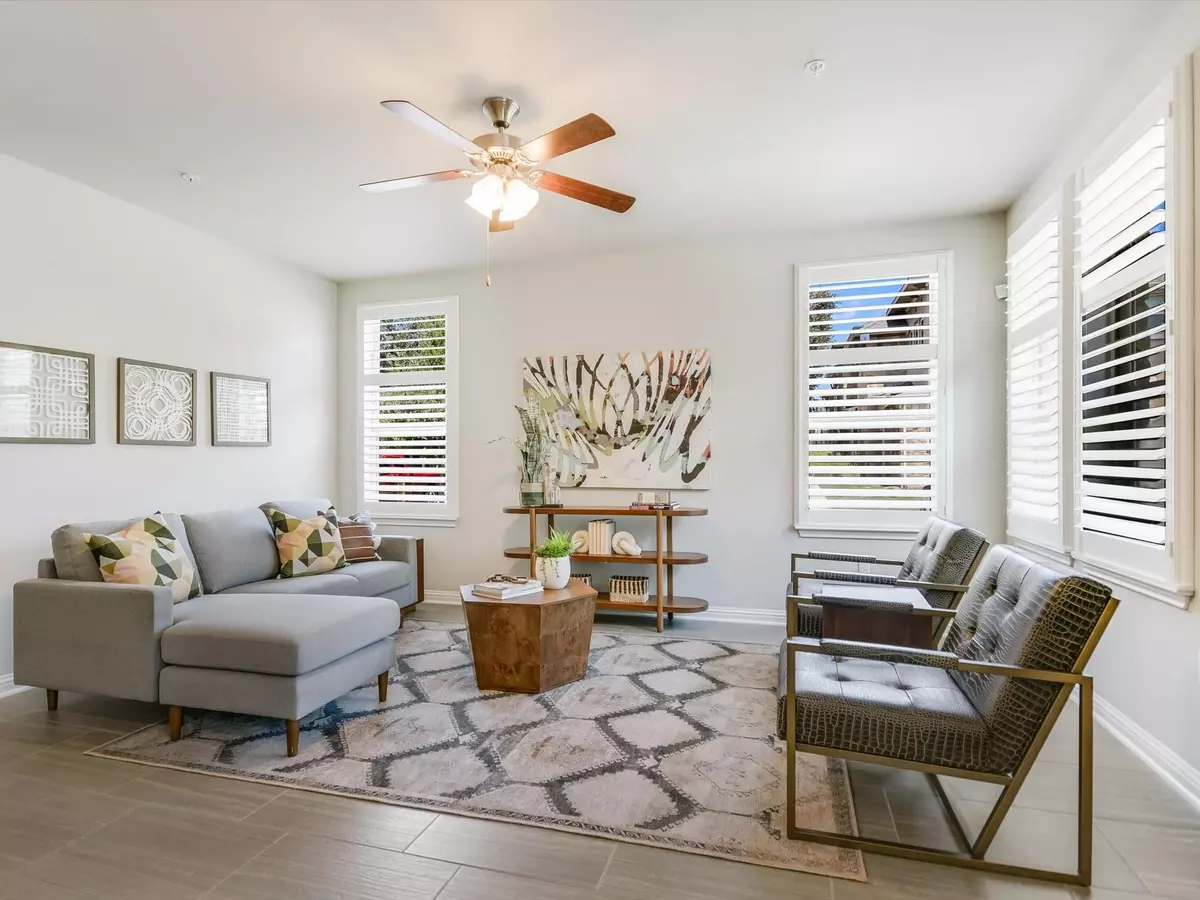$469,900
For more information regarding the value of a property, please contact us for a free consultation.
13800 Lyndhurst ST #161 Austin, TX 78717
4 Beds
3 Baths
2,060 SqFt
Key Details
Property Type Condo
Sub Type Condominium
Listing Status Sold
Purchase Type For Sale
Square Footage 2,060 sqft
Price per Sqft $221
Subdivision Lakeline Center
MLS Listing ID 8666754
Sold Date 10/01/24
Style 1st Floor Entry
Bedrooms 4
Full Baths 3
HOA Fees $300/mo
Originating Board actris
Year Built 2017
Tax Year 2024
Property Description
An exquisitely designed and appointed two-story attached home with four bedrooms, three baths, and a two-car garage in a charming gated community in Lakeline Center in N Austin. Featuring upscale exteriors, incredible natural interior light and an open-concept floor plan. The living area seamlessly flows into the dining space and modern kitchen, creating a perfect setting for both relaxation and entertaining. Awesome end unit you don't want to miss!
The spacious master suite includes a walk-in closet and an en-suite bathroom featuring elegant fixtures and finishes. Additional bedrooms are perfect for family, guests, or a home office.
Residents of this community have access to amenities including a swimming pool and beautifully landscaped grounds.
Conveniently located right across from the Metro Lakeline Station, making commuting a breeze for work or leisure. Located within 5 min distance to Lifetime, Target, HMart, HEB and variety of coffee shops and restaurants , this condo offers easy access to all that the Lakeline area has to offer and beyond.
Location
State TX
County Williamson
Rooms
Main Level Bedrooms 1
Interior
Interior Features High Ceilings, Quartz Counters, Double Vanity, Kitchen Island, Open Floorplan, Recessed Lighting, Walk-In Closet(s)
Heating Central
Cooling Central Air
Flooring Carpet, Tile
Fireplaces Type None
Fireplace Y
Appliance Built-In Oven(s), Dishwasher, Disposal, Exhaust Fan, Microwave, Free-Standing Range, Refrigerator, Stainless Steel Appliance(s), Vented Exhaust Fan
Exterior
Exterior Feature None
Garage Spaces 2.0
Fence None
Pool None
Community Features Cluster Mailbox, Common Grounds, Gated, Pool
Utilities Available Electricity Available, Natural Gas Available, Phone Available
Waterfront No
Waterfront Description None
View None
Roof Type Composition
Accessibility None
Porch None
Total Parking Spaces 2
Private Pool No
Building
Lot Description Sprinkler - Automatic, Sprinkler - In-ground
Faces North
Foundation Slab
Sewer Private Sewer, Public Sewer
Water Private, Public
Level or Stories Two
Structure Type Masonry – Partial
New Construction No
Schools
Elementary Schools Purple Sage
Middle Schools Noel Grisham
High Schools Mcneil
School District Round Rock Isd
Others
HOA Fee Include Common Area Maintenance,Insurance,Landscaping,Maintenance Structure,Trash
Restrictions None
Ownership Common
Acceptable Financing Cash, Conventional, FHA, VA Loan
Tax Rate 1.8578
Listing Terms Cash, Conventional, FHA, VA Loan
Special Listing Condition Standard
Read Less
Want to know what your home might be worth? Contact us for a FREE valuation!

Our team is ready to help you sell your home for the highest possible price ASAP
Bought with Austin ONE Realty


