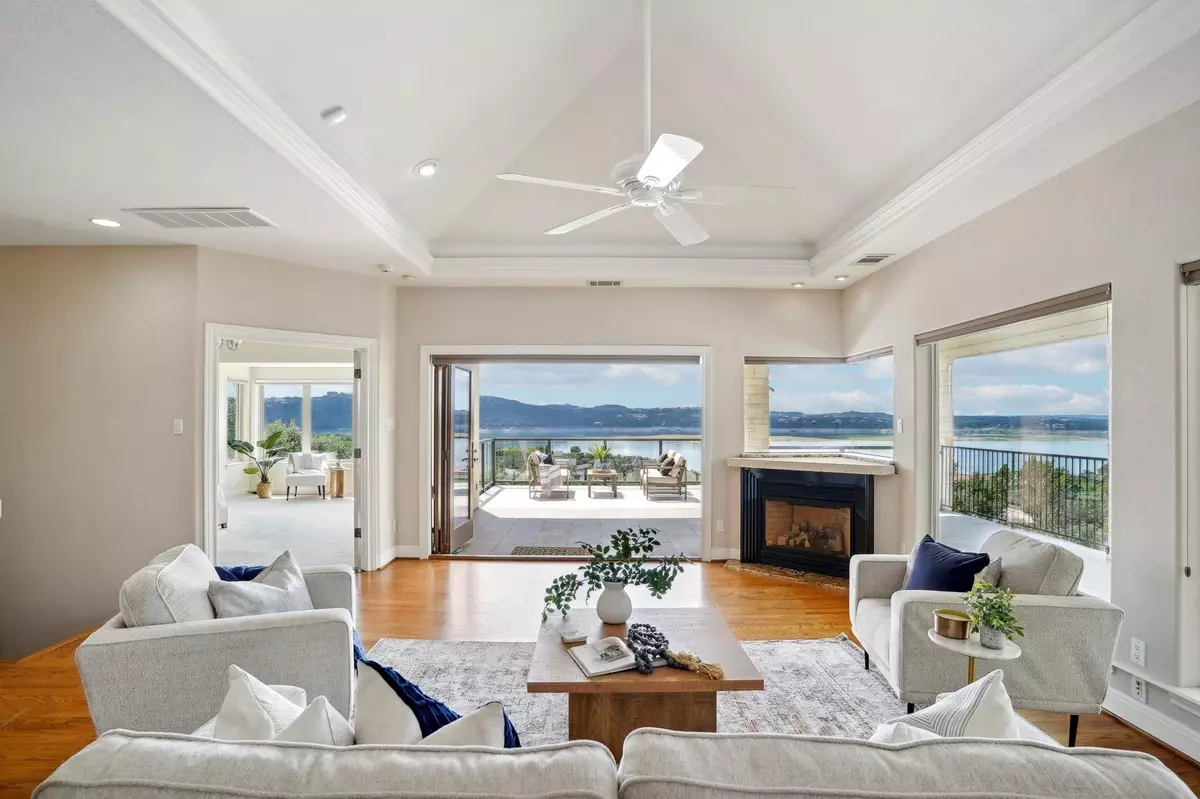$1,400,000
For more information regarding the value of a property, please contact us for a free consultation.
14008 Lake View DR Austin, TX 78732
3 Beds
4 Baths
3,343 SqFt
Key Details
Property Type Single Family Home
Sub Type Single Family Residence
Listing Status Sold
Purchase Type For Sale
Square Footage 3,343 sqft
Price per Sqft $372
Subdivision Comanche Trail 02
MLS Listing ID 7894153
Sold Date 10/07/24
Bedrooms 3
Full Baths 3
Half Baths 1
Originating Board actris
Year Built 2004
Annual Tax Amount $16,703
Tax Year 2024
Lot Size 0.545 Acres
Property Description
Embrace a lifestyle where stunning views of the lake and hill country are part of your everyday experience! This fabulous two-story home offers not only luxury and modern comfort but also some of the most breathtaking views in Austin of Lake Travis' main basin views! Nestled on a DOUBLE LOT, this stunning property offers a perfect blend of luxury, comfort, and modern convenience. As you step inside, you are greeted by soaring high ceilings and a grand open floor plan that seamlessly connects the main living and dining areas, creating a space perfect for both relaxation and entertaining. The living room has large accordian doors that open the span of the room and invite you to unwind after a long day and enjoy the evening breeze off the rolling hills and lake. The kitchen is a culinary dream, featuring granite countertops, a spacious island, and top-of-the-line appliances including a built-in double oven, electric cooktop, microwave, dishwasher, and wine cooler. Retreat to the primary bedroom conveniently located on the main floor, complete with a walk-in closet and a spa-like bathroom with soaking tub looking out to the beautiful view. The home’s elegant interior is further enhanced by sophisticated details such as French doors, a wet bar and an elevator that provides easy access to all levels. The exterior of this residence is equally impressive with 2 levels of balconies including exterior steps. The attached 3 car garage with workshop and single roll up door on opposite end as well as carport, providing ample parking and enhanced privacy. Experience the epitome of luxury living at 14008 Lake View Drive, where every detail has been thoughtfully designed to create an unparalleled living experience.
Location
State TX
County Travis
Rooms
Main Level Bedrooms 1
Interior
Interior Features Ceiling Fan(s), High Ceilings, Vaulted Ceiling(s), Granite Counters, Elevator, French Doors, Interior Steps, Kitchen Island, Multiple Dining Areas, Multiple Living Areas, Open Floorplan, Primary Bedroom on Main, Walk-In Closet(s), Wet Bar
Heating Central, Fireplace(s), Hot Water
Cooling Central Air
Flooring Carpet, Tile, Wood
Fireplaces Number 1
Fireplaces Type Living Room
Fireplace Y
Appliance Built-In Oven(s), Cooktop, Dishwasher, Microwave, Electric Oven, Double Oven, Wine Cooler
Exterior
Exterior Feature Exterior Steps, Gutters Partial
Garage Spaces 3.0
Fence None
Pool None
Community Features Lake
Utilities Available Cable Connected, Electricity Connected, High Speed Internet, Phone Connected, Propane, Sewer Connected, Solar, Water Connected
Waterfront No
Waterfront Description None
View Hill Country, Lake
Roof Type Metal
Accessibility Accessible Entrance, Hand Rails
Porch Covered, Deck, Patio, Wrap Around
Total Parking Spaces 5
Private Pool No
Building
Lot Description Corner Lot, Gentle Sloping, Native Plants, Sloped Down, Trees-Large (Over 40 Ft), Trees-Medium (20 Ft - 40 Ft), Views
Faces South
Foundation Slab
Sewer Septic Tank
Water MUD
Level or Stories Two
Structure Type Frame,Stone,Stucco
New Construction No
Schools
Elementary Schools Grandview Hills
Middle Schools Four Points
High Schools Vandegrift
School District Leander Isd
Others
Restrictions City Restrictions
Ownership Fee-Simple
Acceptable Financing Cash, Conventional, VA Loan
Tax Rate 1.7491
Listing Terms Cash, Conventional, VA Loan
Special Listing Condition See Remarks
Read Less
Want to know what your home might be worth? Contact us for a FREE valuation!

Our team is ready to help you sell your home for the highest possible price ASAP
Bought with Kuper Sotheby's Int'l Realty


