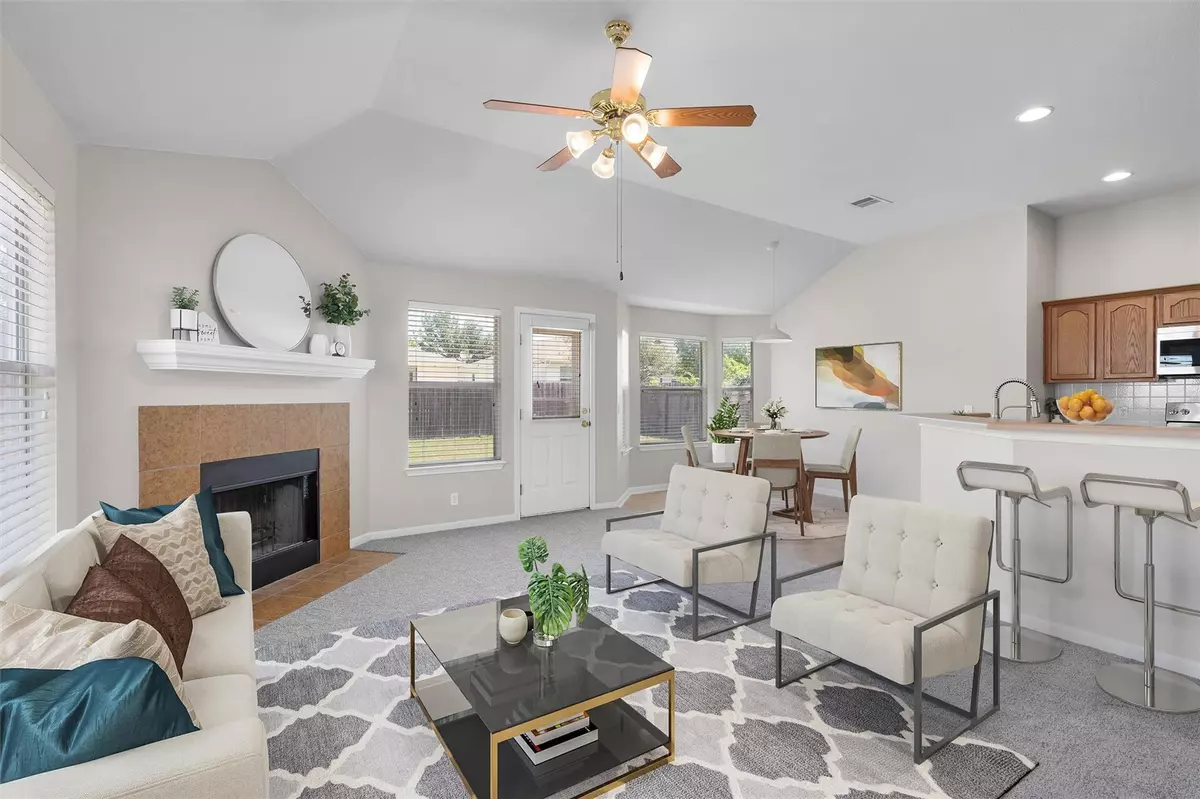$320,000
For more information regarding the value of a property, please contact us for a free consultation.
205 Precipice WAY Georgetown, TX 78626
4 Beds
2 Baths
1,757 SqFt
Key Details
Property Type Single Family Home
Sub Type Single Family Residence
Listing Status Sold
Purchase Type For Sale
Square Footage 1,757 sqft
Price per Sqft $182
Subdivision Pinnacle
MLS Listing ID 1028136
Sold Date 10/24/24
Bedrooms 4
Full Baths 2
HOA Fees $38/qua
Originating Board actris
Year Built 2006
Annual Tax Amount $5,677
Tax Year 2024
Lot Size 6,237 Sqft
Property Description
Your Perfect Georgetown Home Awaits!
This 4 bedroom, 2 bath charmer in the Pinnacle neighborhood offers 1,757 sq ft of open-concept living, designed for both comfort and style. Cozy up by the wood-burning fireplace or whip up a feast in the upgraded kitchen with bar seating, a walk-in pantry, and stainless appliances (new dishwasher in 2024 and oven/range in 2023!). Bonus: both the kitchen and garage fridges convey!
Need a flexible space? The fourth bedroom is perfect as a home office or nursery, and the primary suite features dual vanities for hassle-free mornings. Outside, the spacious backyard and patio are ready for BBQs, relaxing, or whatever fun you have in mind.
Fresh carpet (August 2024), a new roof (July 2024), and a recent coat of paint (September 2024) mean this home is move-in ready. Plus, the garage is wired for surround sound — movie nights, anyone?
Neighborhood amenities are just a short walk away: enjoy the community pool, park, basketball court and frisbee golf course. Located in the coveted Georgetown ISD and close to everything you need: food and fun in downtown Georgetown, shopping (H-E-B is only 3.2 mi away), parks, and Lake Georgetown. Easy access to both I-35 and 130.
*Digital staging used for furniture in living room, dining room, and breakfast nook.
Location
State TX
County Williamson
Rooms
Main Level Bedrooms 4
Interior
Interior Features Breakfast Bar, Ceiling Fan(s), High Ceilings, Laminate Counters, Double Vanity, Electric Dryer Hookup, Entrance Foyer, In-Law Floorplan, Multiple Dining Areas, No Interior Steps, Open Floorplan, Pantry, Primary Bedroom on Main, Recessed Lighting, Smart Home, Soaking Tub, Track Lighting, Walk-In Closet(s), Washer Hookup, See Remarks
Heating Central, Electric, Fireplace(s)
Cooling Ceiling Fan(s), Central Air, Electric
Flooring Carpet, Tile, Vinyl
Fireplaces Number 1
Fireplaces Type Living Room, Wood Burning
Fireplace Y
Appliance Dishwasher, Disposal, Electric Range, ENERGY STAR Qualified Appliances, Microwave, Plumbed For Ice Maker, Refrigerator, See Remarks, Stainless Steel Appliance(s), Water Softener Owned
Exterior
Exterior Feature Lighting, Private Yard
Garage Spaces 2.0
Fence Back Yard, Fenced, Gate, Privacy, Wood
Pool None
Community Features Cluster Mailbox, Curbs, Park, Picnic Area, Playground, Pool, Sidewalks, Sport Court(s)/Facility, Underground Utilities
Utilities Available Electricity Available, Electricity Connected, Phone Available, Sewer Available, Sewer Connected, Underground Utilities, Water Available, Water Connected
Waterfront No
Waterfront Description None
View Neighborhood
Roof Type Composition,See Remarks
Accessibility None
Porch Front Porch, Patio
Total Parking Spaces 4
Private Pool No
Building
Lot Description City Lot, Curbs, Few Trees, Front Yard, Interior Lot, Trees-Medium (20 Ft - 40 Ft)
Faces Southwest
Foundation Slab
Sewer Public Sewer
Water Public
Level or Stories One
Structure Type HardiPlank Type,Masonry – Partial,Stone
New Construction No
Schools
Elementary Schools Carver
Middle Schools Wagner
High Schools East View
School District Georgetown Isd
Others
HOA Fee Include See Remarks
Restrictions City Restrictions,Deed Restrictions,See Remarks
Ownership Fee-Simple
Acceptable Financing Cash, Conventional, FHA, VA Loan
Tax Rate 1.798145
Listing Terms Cash, Conventional, FHA, VA Loan
Special Listing Condition Standard
Read Less
Want to know what your home might be worth? Contact us for a FREE valuation!

Our team is ready to help you sell your home for the highest possible price ASAP
Bought with Redfin Corporation


