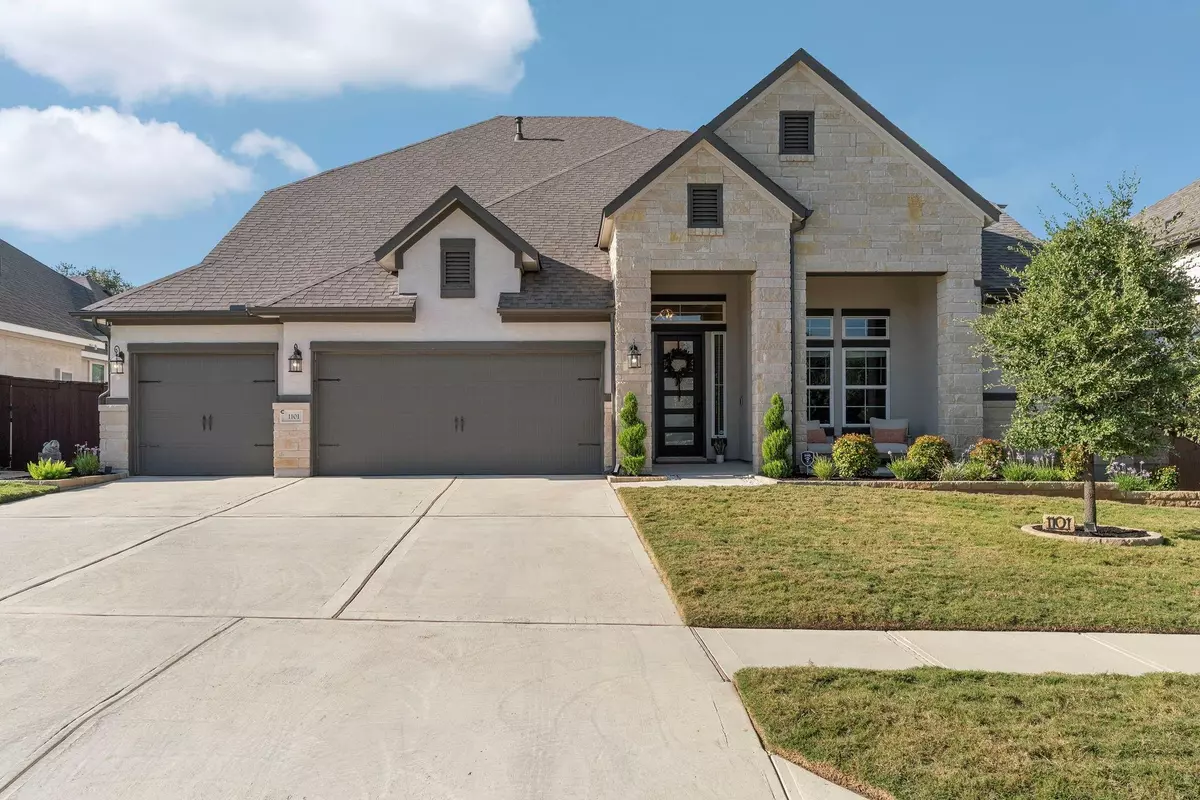$785,000
For more information regarding the value of a property, please contact us for a free consultation.
1101 Overstreet LN Leander, TX 78641
4 Beds
4 Baths
3,493 SqFt
Key Details
Property Type Single Family Home
Sub Type Single Family Residence
Listing Status Sold
Purchase Type For Sale
Square Footage 3,493 sqft
Price per Sqft $231
Subdivision Bryson Ph 3 Sec 3
MLS Listing ID 4295160
Sold Date 11/04/24
Bedrooms 4
Full Baths 3
Half Baths 1
HOA Fees $90/mo
Originating Board actris
Year Built 2021
Tax Year 2024
Lot Size 8,742 Sqft
Property Description
Multiple offers were received. Final and best due Monday 9/30 at 12pm. Welcome to this grand and elegant stone residence, perfectly nestled on a serene greenbelt cul-de-sac in the prestigious Bryson community. Every inch of this home exudes sophistication, from the impressive 3-car garage to the thoughtfully curated interior, updated with contemporary light fixtures that elevate the ambiance throughout. As you step inside, the expansive living room draws you in with its custom-built entertainment center and stunning sliding glass wall that opens to reveal a backyard haven. The gourmet kitchen is a masterpiece, with a generous center island, breakfast bar, gleaming quartz countertops, sleek white shaker cabinetry, and stainless-steel appliances. The primary suite, located on the main level, is an oasis of tranquility featuring a tray ceiling, a spacious walk-in closet, and a spa-inspired bathroom, complete with dual quartz-topped vanities, a luxurious soaking tub, and a frameless glass walk-in shower. Upstairs, 3 well-appointed guest bedrooms, 2 full bathrooms, and a game room, pre-wired for media, provide ample space for guests. The floor plan is perfect, but it is the custom upgrades that the owners have added that truly make this home stand out above the rest. Step outside into your private outdoor retreat, where breathtaking greenbelt views and an extended Hardi-plank patio invite you to unwind in style. Enjoy the added privacy of a trail nestled in the tree line, far enough to create a sense of seclusion but close enough to walk to through the backyard. Whether you're gathered around the cozy fireplace on the covered back patio or taking in the scenic views from the charming upstairs balcony, this outdoor space is designed for effortless entertaining. Bryson community amenities include a sparkling community pool, beautifully landscaped park, and playground—all within walking distance.
Location
State TX
County Williamson
Rooms
Main Level Bedrooms 1
Interior
Interior Features Bookcases, Breakfast Bar, Built-in Features, Ceiling Fan(s), High Ceilings, Tray Ceiling(s), Vaulted Ceiling(s), Chandelier, Quartz Counters, Crown Molding, Double Vanity, Electric Dryer Hookup, Eat-in Kitchen, Entrance Foyer, French Doors, Interior Steps, Kitchen Island, Multiple Living Areas, Open Floorplan, Pantry, Primary Bedroom on Main, Recessed Lighting, Soaking Tub, Walk-In Closet(s), Washer Hookup, Wired for Sound
Heating Central, Fireplace(s)
Cooling Ceiling Fan(s), Central Air
Flooring Carpet, Tile, Vinyl
Fireplaces Number 1
Fireplaces Type Outside, Wood Burning
Fireplace Y
Appliance Built-In Electric Oven, Dishwasher, Disposal, Gas Cooktop, Microwave, RNGHD, Stainless Steel Appliance(s), Water Softener Owned
Exterior
Exterior Feature Balcony, Exterior Steps, Gutters Full, Private Yard
Garage Spaces 3.0
Fence Back Yard, Fenced, Gate, Privacy, Wood, Wrought Iron
Pool None
Community Features Cluster Mailbox, Common Grounds, Lake, Park, Picnic Area, Playground, Pool, Walk/Bike/Hike/Jog Trail(s), See Remarks
Utilities Available Cable Connected, Electricity Connected, High Speed Internet, Natural Gas Connected, Sewer Connected, Water Connected
Waterfront Description None
View Panoramic, Park/Greenbelt, Trees/Woods
Roof Type Composition,Shingle
Accessibility None
Porch Covered, Deck, Front Porch, Patio
Total Parking Spaces 6
Private Pool No
Building
Lot Description Back to Park/Greenbelt, Back Yard, Cul-De-Sac, Landscaped, Private, Views
Faces Southeast
Foundation Slab
Sewer MUD
Water MUD
Level or Stories Two
Structure Type Masonry – All Sides,Stone,Stucco
New Construction No
Schools
Elementary Schools North
Middle Schools Knox Wiley
High Schools Glenn
School District Leander Isd
Others
HOA Fee Include Common Area Maintenance
Restrictions Deed Restrictions
Ownership Fee-Simple
Acceptable Financing Cash, Conventional, FHA, VA Loan
Tax Rate 2.352
Listing Terms Cash, Conventional, FHA, VA Loan
Special Listing Condition Standard
Read Less
Want to know what your home might be worth? Contact us for a FREE valuation!

Our team is ready to help you sell your home for the highest possible price ASAP
Bought with eXp Realty, LLC


