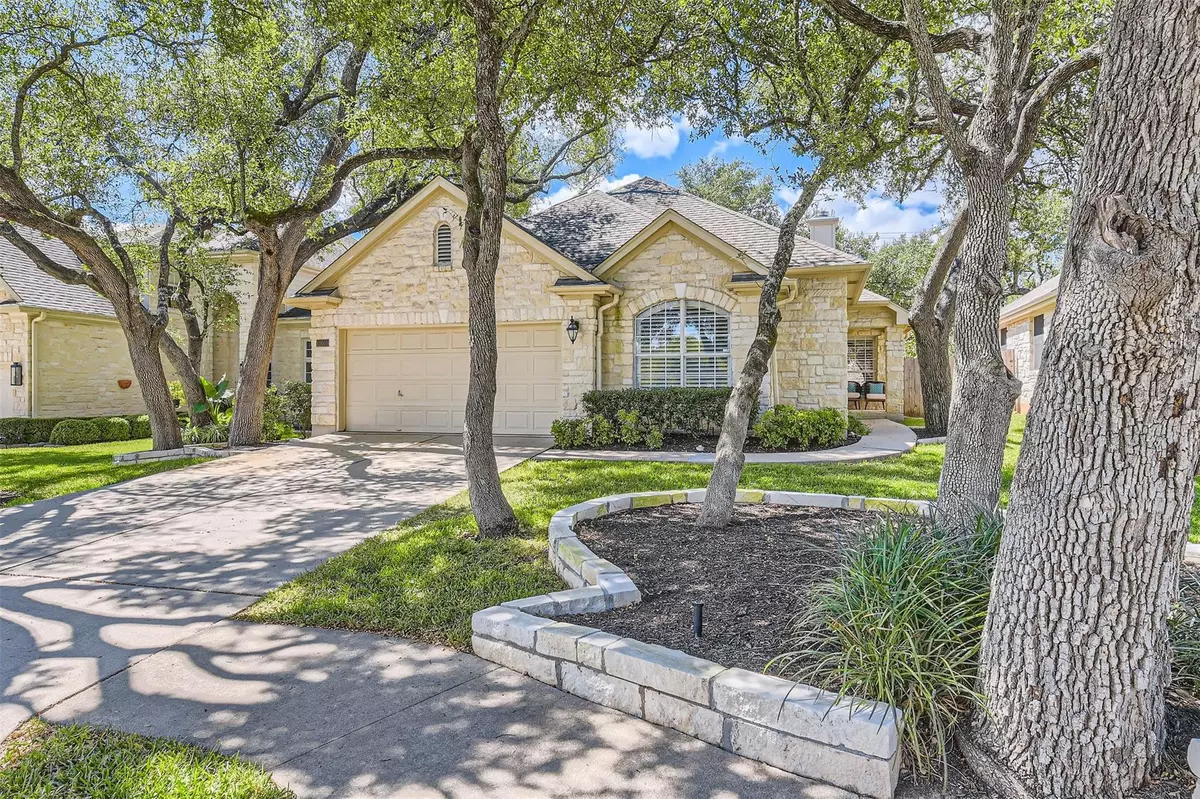$564,900
For more information regarding the value of a property, please contact us for a free consultation.
11601 Sweet Basil CT Austin, TX 78726
3 Beds
2 Baths
1,917 SqFt
Key Details
Property Type Single Family Home
Sub Type Single Family Residence
Listing Status Sold
Purchase Type For Sale
Square Footage 1,917 sqft
Price per Sqft $292
Subdivision Canyon Creek Sec 33
MLS Listing ID 7547289
Sold Date 11/15/24
Bedrooms 3
Full Baths 2
HOA Fees $214/mo
Originating Board actris
Year Built 1995
Annual Tax Amount $11,406
Tax Year 2024
Lot Size 7,008 Sqft
Property Description
Highly sought-after, stunning single-story Austin white stone home, located in the gated section of The Enclave in Canyon Creek. This meticulously maintained property features 4 sides of Austin stone and offers pristine curb appeal with mature oak trees gracing the front and back. The HOA covers all front yard maintenance, making it a low-maintenance gem, with minimal upkeep required in the backyard. The backyard is an entertainer's dream, complete with a covered Ramada, limestone patio, and a 2-year-old, 6-person hot tub—providing ultimate privacy. A private gate at the end of the street offers exclusive access to Canyon Creek Park, where residents enjoy a pool, activity center, tennis, and basketball courts. With two HOA fees totaling $214/month, covering both The Enclave and Canyon Creek, this home is a must-see
Location
State TX
County Travis
Rooms
Main Level Bedrooms 3
Interior
Interior Features Ceiling Fan(s), Coffered Ceiling(s), High Ceilings, Granite Counters, Crown Molding, Double Vanity, Electric Dryer Hookup, Entrance Foyer, French Doors, In-Law Floorplan, Kitchen Island, Multiple Dining Areas, No Interior Steps, Open Floorplan, Pantry, Primary Bedroom on Main, Recessed Lighting, Walk-In Closet(s), Washer Hookup
Heating Central, Natural Gas
Cooling Ceiling Fan(s), Central Air, Electric
Flooring Carpet, Tile
Fireplaces Number 1
Fireplaces Type Family Room
Fireplace Y
Appliance Built-In Electric Oven, Cooktop, Dishwasher, Disposal, Down Draft, Dryer, Exhaust Fan, Gas Cooktop, Microwave, Electric Oven, Refrigerator, Free-Standing Refrigerator, Stainless Steel Appliance(s), Tankless Water Heater
Exterior
Exterior Feature Gutters Full, No Exterior Steps, Private Yard
Garage Spaces 2.0
Fence Full, Gate, Privacy, Wood
Pool None
Community Features Clubhouse, Cluster Mailbox, Common Grounds, Curbs, Park, Picnic Area, Planned Social Activities, Playground, Sidewalks, Sport Court(s)/Facility, Street Lights, Suburban, Tennis Court(s), Underground Utilities, Trail(s)
Utilities Available Electricity Connected, Natural Gas Connected, Phone Available, Sewer Connected, Underground Utilities, Water Connected
Waterfront No
Waterfront Description None
View Trees/Woods
Roof Type Composition
Accessibility Common Area, Accessible Washer/Dryer
Porch Front Porch, Rear Porch
Total Parking Spaces 4
Private Pool No
Building
Lot Description Close to Clubhouse, Cul-De-Sac, Curbs, Landscaped, Level, Sprinkler - Automatic, Sprinkler - In-ground, Trees-Large (Over 40 Ft)
Faces Northwest
Foundation Slab
Sewer Public Sewer
Water Public
Level or Stories One
Structure Type Masonry – All Sides,Stone
New Construction No
Schools
Elementary Schools Grandview Hills
Middle Schools Four Points
High Schools Vandegrift
School District Leander Isd
Others
HOA Fee Include Common Area Maintenance,Landscaping
Restrictions Deed Restrictions
Ownership Fee-Simple
Acceptable Financing Cash, Conventional, FHA, VA Loan
Tax Rate 2.0585
Listing Terms Cash, Conventional, FHA, VA Loan
Special Listing Condition Estate
Read Less
Want to know what your home might be worth? Contact us for a FREE valuation!

Our team is ready to help you sell your home for the highest possible price ASAP
Bought with Compass RE Texas, LLC


