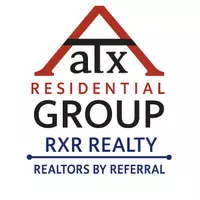$700,000
For more information regarding the value of a property, please contact us for a free consultation.
6309 John Chisum LN Austin, TX 78749
4 Beds
3 Baths
2,513 SqFt
Key Details
Property Type Single Family Home
Sub Type Single Family Residence
Listing Status Sold
Purchase Type For Sale
Square Footage 2,513 sqft
Price per Sqft $300
Subdivision Legend Oaks Phs A Sec 2
MLS Listing ID 3494115
Sold Date 02/24/25
Bedrooms 4
Full Baths 2
Half Baths 1
HOA Fees $57/ann
HOA Y/N Yes
Year Built 1988
Tax Year 2024
Lot Size 8,738 Sqft
Acres 0.2006
Property Sub-Type Single Family Residence
Source actris
Property Description
*Multiple Offers Received* Welcome to 6309 John Chisum Lane, a beautifully upgraded 4 bedroom, 2.5 bath home in the highly sought-after Legend Oaks community. This elegant residence features a thoughtful floor plan with a dedicated dining room, multiple living areas & spacious side-entry 2-car garage, along with a new roof installed in 2024. Boasting over 2,500sf of thoughtfully designed living space, this home features soaring ceilings, multiple living areas and gorgeous natural light throughout. Remodeled kitchen is complete with quartz counters, updated cabinets with roll-out drawers, stylish backsplash, undermount sink and filled with natural light. Kitchen and dining nook open to the spacious living area with a cozy brick fireplace. With two inviting living areas, a formal dining room with elegant lighting and crown molding, Luxury Vinyl Plank flooring on the first floor complemented by recently installed carpet upstairs, this home is truly move-in ready. Spacious primary suite offers a walk-in custom closet w/ built-ins + shelving and a refreshed en-suite bath w/ quartz countertops, upgraded double vanity, upgraded lighting + fixtures, walk-in shower & beautifully updated soaking tub. Upstairs offers a second living or great bonus room! Secondary bedrooms offer ample storage & a spacious full bathroom. Fabulous backyard is shaded & fully fenced. Exterior enhancements: new roof (2024), expanded flagstone patio & walkways, French drain system, fresh exterior paint + siding updates (2020) a replaced and sealed fence (2020), ensuring both beauty and durability. Nestled in SW Austin, this home is just a short walk to the neighborhood pool & easy access to top-rated schools, parks, trails + community amenities, all while being minutes from downtown Austin. Conveniently located just minutes from Whole Foods, Arbor Trails Shopping Center, restaurants + trails!
Location
State TX
County Travis
Area Sww
Rooms
Main Level Bedrooms 1
Interior
Interior Features Breakfast Bar, Ceiling Fan(s), High Ceilings, Quartz Counters, Crown Molding, Double Vanity, Electric Dryer Hookup, Gas Dryer Hookup, Interior Steps, Kitchen Island, Multiple Dining Areas, Multiple Living Areas, Open Floorplan, Pantry, Primary Bedroom on Main, Recessed Lighting, Soaking Tub, Walk-In Closet(s)
Heating Central
Cooling Central Air
Flooring Carpet, Tile, Vinyl
Fireplaces Number 1
Fireplaces Type Family Room
Fireplace Y
Appliance Built-In Oven(s), Convection Oven, Dishwasher, Disposal, Gas Cooktop, Microwave
Exterior
Exterior Feature Gutters Full
Garage Spaces 2.0
Fence Back Yard, Privacy, Wood
Pool None
Community Features Clubhouse, Common Grounds, Curbs, Playground, Pool, Sidewalks, Tennis Court(s)
Utilities Available Electricity Connected, Natural Gas Connected, Sewer Connected, Water Connected
Waterfront Description None
View Neighborhood
Roof Type Composition
Accessibility None
Porch Patio, Wrap Around
Total Parking Spaces 4
Private Pool No
Building
Lot Description Corner Lot, Cul-De-Sac, Sprinkler - In Rear, Sprinkler - In Front, Trees-Medium (20 Ft - 40 Ft), Trees-Moderate
Faces East
Foundation Slab
Sewer Public Sewer
Water Public
Level or Stories Two
Structure Type Brick,Masonry – Partial
New Construction No
Schools
Elementary Schools Patton
Middle Schools Small
High Schools Austin
School District Austin Isd
Others
HOA Fee Include Common Area Maintenance
Restrictions City Restrictions,Deed Restrictions
Ownership Fee-Simple
Acceptable Financing Cash, Conventional, FHA, VA Loan
Tax Rate 1.9818
Listing Terms Cash, Conventional, FHA, VA Loan
Special Listing Condition Standard
Read Less
Want to know what your home might be worth? Contact us for a FREE valuation!

Our team is ready to help you sell your home for the highest possible price ASAP
Bought with Compass RE Texas, LLC

