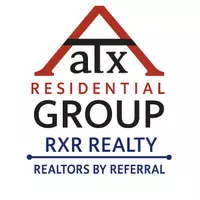$1,098,000
For more information regarding the value of a property, please contact us for a free consultation.
607 Sunfish ST Lakeway, TX 78734
5 Beds
4 Baths
3,345 SqFt
Key Details
Property Type Single Family Home
Sub Type Single Family Residence
Listing Status Sold
Purchase Type For Sale
Square Footage 3,345 sqft
Price per Sqft $298
Subdivision Lakeway Sec 04
MLS Listing ID 2795836
Sold Date 03/13/25
Bedrooms 5
Full Baths 3
Half Baths 1
HOA Y/N No
Originating Board actris
Year Built 1994
Tax Year 2024
Lot Size 0.271 Acres
Acres 0.271
Lot Dimensions 90x140
Property Sub-Type Single Family Residence
Property Description
Discover this elegant 3,345 sqft home, perfectly situated alongside the 13th hole of the prestigious Live Oak Golf Course. Offering 5 bedrooms and 4 bathrooms, this recently updated residence combines modern sophistication with the charm of golf course living. Key features and updates include newly installed hardwood floors on the main level and upstairs great room, an open-concept kitchen redesigned to connect seamlessly with the living room. It features sleek quartz countertops, farmhouse sink, induction cooktop with downdraft, and contemporary light fixtures with added recessed lighting. A striking steel and glass front door, renovated half and upstairs bathrooms, round out the fresh interior design throughout. The family room offers a warm and inviting space, highlighted by multiple french doors with plantation shutters, effortlessly blending indoor and outdoor living. Exterior enhancements include a fenced backyard, and cozy firepit seating area perfect for privacy and entertaining. Step outside to the expansive back patio or relax under the gazebo while taking in uninterrupted, long-distance views of the golf course. The southeast-facing orientation ensures cool, breezy evenings—ideal to round out the day. This home is a true gem, don't miss out - schedule your private viewing today!
Location
State TX
County Travis
Rooms
Main Level Bedrooms 1
Interior
Interior Features Bookcases, Breakfast Bar, Coffered Ceiling(s), High Ceilings, Entrance Foyer, Multiple Dining Areas, Multiple Living Areas, Pantry, Primary Bedroom on Main
Heating Central, Electric
Cooling Central Air
Flooring Carpet, Tile, Wood
Fireplaces Number 1
Fireplaces Type Family Room
Fireplace Y
Appliance Built-In Oven(s), Dishwasher, Disposal, Electric Cooktop, Exhaust Fan, Microwave, Electric Water Heater
Exterior
Exterior Feature Dock, Boat Ramp, Gutters Full
Garage Spaces 2.0
Fence None
Pool None
Community Features Golf, Lake, Park, Pet Amenities, Playground, Pool, Shopping Center, Trail(s)
Utilities Available Electricity Available, Other, Phone Connected, Underground Utilities
Waterfront Description None
View Golf Course, Panoramic
Roof Type Composition
Accessibility None
Porch None
Total Parking Spaces 4
Private Pool No
Building
Lot Description Backs To Golf Course, Level, Near Golf Course, Sprinkler - Automatic, Trees-Large (Over 40 Ft), Many Trees, Trees-Medium (20 Ft - 40 Ft)
Faces Northwest
Foundation Slab
Sewer MUD
Water MUD
Level or Stories Two
Structure Type Masonry – All Sides,Stone Veneer,Stucco
New Construction No
Schools
Elementary Schools Serene Hills
Middle Schools Hudson Bend
High Schools Lake Travis
School District Lake Travis Isd
Others
Restrictions None
Ownership Fee-Simple
Acceptable Financing Cash, Conventional
Tax Rate 1.7
Listing Terms Cash, Conventional
Special Listing Condition Standard
Read Less
Want to know what your home might be worth? Contact us for a FREE valuation!

Our team is ready to help you sell your home for the highest possible price ASAP
Bought with Horizon Realty

