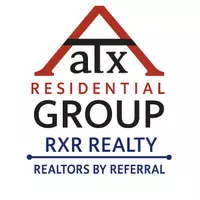$3,200,000
For more information regarding the value of a property, please contact us for a free consultation.
903 Bluebonnet LN Austin, TX 78704
4 Beds
4 Baths
2,944 SqFt
Key Details
Property Type Single Family Home
Sub Type Single Family Residence
Listing Status Sold
Purchase Type For Sale
Square Footage 2,944 sqft
Price per Sqft $1,078
Subdivision Zilker
MLS Listing ID 9456715
Sold Date 05/28/25
Bedrooms 4
Full Baths 3
Half Baths 1
HOA Y/N No
Year Built 2024
Tax Year 2023
Lot Size 8,276 Sqft
Acres 0.19
Property Sub-Type Single Family Residence
Source actris
Property Description
This home is thoughtfully designed for entertaining, boasting a chef's kitchen equipped with top-of-the-line appliances, including a 48" Wolf range, a 54" Sub-Zero refrigerator, and a butler's pantry featuring a second dishwasher and sink. The wet bar comes complete with a wine fridge, perfect for hosting friends and family.
The open-concept layout seamlessly transitions to the outdoor oasis, where you'll find a sparkling pool, hot tub, and a fully-equipped outdoor kitchen featuring a grill, beverage fridge, sink, and trash can—all accompanied by built-in speakers that provide ambiance both inside and out.
The spacious primary suite on the main floor offers a private outdoor seating area with a cozy fireplace for ultimate relaxation. Floating stairs lead you to the upper level, where a guest suite with a full bath and sitting area offers a perfect retreat for visitors.
Located just steps from Zilker Park, Barton Springs Pool, the Greenbelt, and some of Austin's finest dining and entertainment options, this home truly has it all. Don't miss your chance to own this entertainer's paradise in one of Austin's most sought-after neighborhoods!
Location
State TX
County Travis
Area 7
Rooms
Main Level Bedrooms 3
Interior
Interior Features Two Primary Baths, Bar, Breakfast Bar, Ceiling Fan(s), High Ceilings, Quartz Counters, Double Vanity, Kitchen Island, Open Floorplan, Pantry, Primary Bedroom on Main, Recessed Lighting, Smart Thermostat, Walk-In Closet(s), Wet Bar, Wired for Data, Wired for Sound
Heating Central
Cooling Ceiling Fan(s), Central Air
Flooring Wood
Fireplaces Number 1
Fireplaces Type Gas
Fireplace Y
Appliance Built-In Gas Oven, Built-In Gas Range, Dishwasher, Disposal, RNGHD, Refrigerator, Stainless Steel Appliance(s), Wine Refrigerator
Exterior
Exterior Feature Barbecue, Exterior Steps, Gas Grill, Gutters Full, Lighting, Outdoor Grill, Private Yard
Garage Spaces 2.0
Fence Wood
Pool Gunite, Heated, In Ground, Outdoor Pool
Community Features None
Utilities Available Cable Available, Electricity Connected, Natural Gas Connected, Phone Available, Water Connected
Waterfront Description None
View Neighborhood
Roof Type Metal
Accessibility None
Porch Covered, Patio
Total Parking Spaces 4
Private Pool Yes
Building
Lot Description Back Yard, Curbs, Front Yard, Landscaped, Pie Shaped Lot, Sprinkler - Automatic, Some Trees
Faces Northwest
Foundation Slab
Sewer Public Sewer
Water Public
Level or Stories Two
Structure Type Stucco
New Construction Yes
Schools
Elementary Schools Zilker
Middle Schools O Henry
High Schools Austin
School District Austin Isd
Others
Restrictions None
Ownership Fee-Simple
Acceptable Financing Cash, Conventional
Tax Rate 1.96
Listing Terms Cash, Conventional
Special Listing Condition Standard
Read Less
Want to know what your home might be worth? Contact us for a FREE valuation!

Our team is ready to help you sell your home for the highest possible price ASAP
Bought with AustinRealEstate.com

