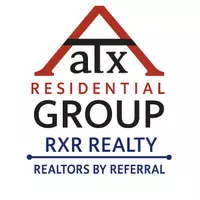$284,070
For more information regarding the value of a property, please contact us for a free consultation.
265 Estallo WAY Maxwell, TX 78656
4 Beds
2 Baths
1,468 SqFt
Key Details
Property Type Single Family Home
Sub Type Single Family Residence
Listing Status Sold
Purchase Type For Sale
Square Footage 1,468 sqft
Price per Sqft $193
Subdivision Hymeadow
MLS Listing ID 5653323
Sold Date 05/29/25
Style Single level Floor Plan
Bedrooms 4
Full Baths 2
HOA Fees $35/mo
HOA Y/N Yes
Year Built 2025
Tax Year 2023
Lot Size 4,791 Sqft
Acres 0.11
Lot Dimensions 40X115
Property Sub-Type Single Family Residence
Source actris
Property Description
MLS# 5653323 - Built by Brohn Homes - Ready Now! ~ Embrace the perfect balance of functionality and charm in this stunning 1468 sq. ft. single-story home located in the vibrant Hymeadow community! With 4 spacious bedrooms, 2 modern bathrooms, and a 2-car garage, this thoughtfully designed floor plan offers the space and flexibility ideal for everyone seeking a comfortable lifestyle. The open-concept living area is perfect for hosting gatherings, while the modern kitchen features stylish finishes and energy-efficient appliances. Enjoy the best of outdoor living with the option for a cozy patio space. Located just 10 minutes from downtown Kyle and San Marcos, Hymeadow offers a resort-style pool, pickleball and basketball courts, a sports field, and a playground, creating a welcoming environment for all ages. Don't miss the opportunity to make this home yours!
Location
State TX
County Hays
Area Hh
Rooms
Main Level Bedrooms 4
Interior
Interior Features High Ceilings, Open Floorplan, Pantry, Recessed Lighting, Walk-In Closet(s)
Heating Natural Gas
Cooling Central Air
Flooring Carpet, Tile
Fireplace Y
Appliance Dishwasher, Disposal, Microwave, Free-Standing Gas Range
Exterior
Exterior Feature Private Yard
Garage Spaces 2.0
Fence Back Yard, Privacy, Wood
Pool None
Community Features Cluster Mailbox, Common Grounds, Curbs, High Speed Internet, Park, Planned Social Activities, Sidewalks, Street Lights, Underground Utilities, Trail(s)
Utilities Available Natural Gas Available, Sewer Connected, Underground Utilities, Water Connected
Waterfront Description None
View None
Roof Type Shingle
Accessibility None
Porch None
Total Parking Spaces 2
Private Pool No
Building
Lot Description Back Yard, Curbs, Front Yard, Level, Sprinkler - Automatic, Sprinklers In Rear, Sprinklers In Front, Sprinklers On Side, Trees-Medium (20 Ft - 40 Ft)
Faces Southwest
Foundation Slab
Sewer Public Sewer
Water Public
Level or Stories One
Structure Type Frame,HardiPlank Type
New Construction Yes
Schools
Elementary Schools Hemphill
Middle Schools D J Red Simon
High Schools Lehman
School District Hays Cisd
Others
HOA Fee Include Common Area Maintenance
Restrictions City Restrictions,Deed Restrictions
Ownership Fee-Simple
Acceptable Financing Cash, Conventional, FHA, USDA Loan, VA Loan
Tax Rate 1.79
Listing Terms Cash, Conventional, FHA, USDA Loan, VA Loan
Special Listing Condition Standard
Read Less
Want to know what your home might be worth? Contact us for a FREE valuation!

Our team is ready to help you sell your home for the highest possible price ASAP
Bought with Compass RE Texas, LLC

